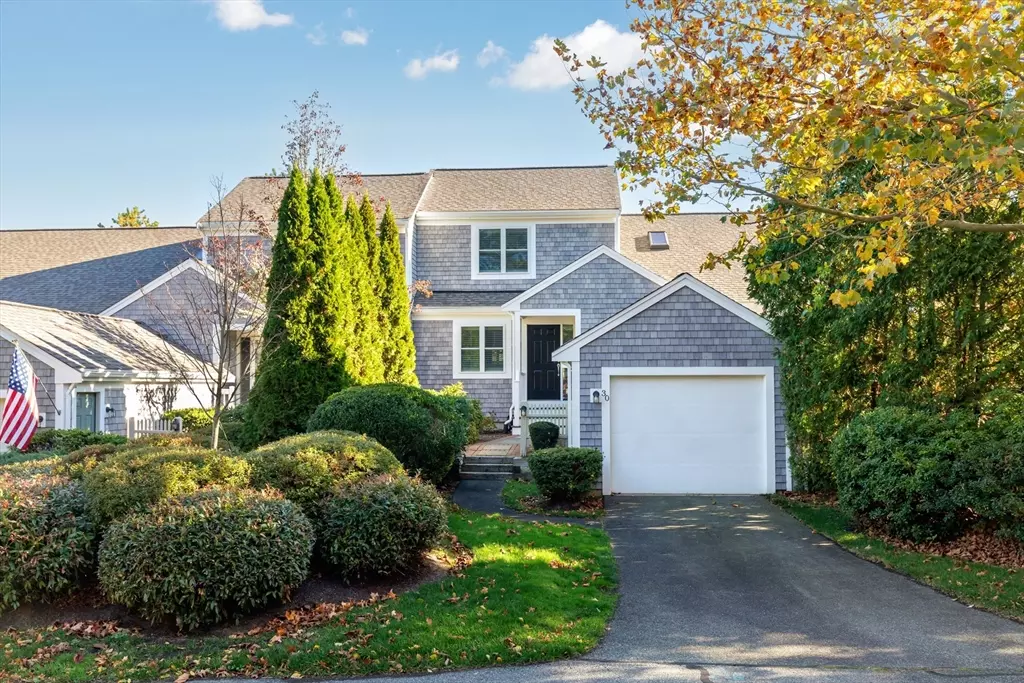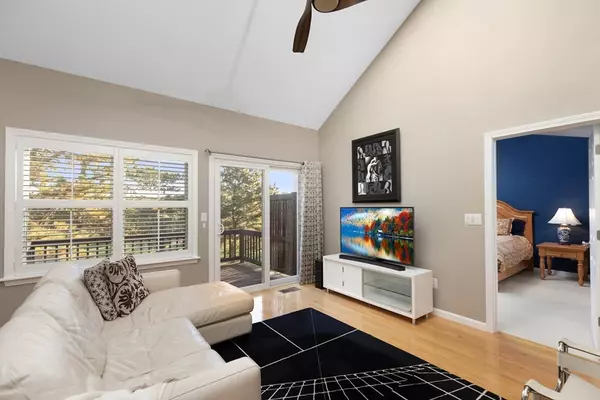$620,000
$625,000
0.8%For more information regarding the value of a property, please contact us for a free consultation.
2 Beds
2.5 Baths
1,550 SqFt
SOLD DATE : 01/15/2025
Key Details
Sold Price $620,000
Property Type Condo
Sub Type Condominium
Listing Status Sold
Purchase Type For Sale
Square Footage 1,550 sqft
Price per Sqft $400
MLS Listing ID 73306379
Sold Date 01/15/25
Bedrooms 2
Full Baths 2
Half Baths 1
HOA Fees $721/mo
Year Built 2004
Annual Tax Amount $6,335
Tax Year 2024
Property Description
Attention Snowbirds or Downsizers! 2nd lowest condo fees at Winslowe's View. This easy living townhome with outstanding golf views of the Nicklaus 14th shows like new as the owner occupied for just half a year. Enjoy newer heating & air conditioning, appliances, designer lighting, ceiling fans, faucets, interior paint, exterior lighting and recently installed siding, windows & sliders. The K model at Winslowe's View in The Pinehills is the perfect place to transition to your new lifestyle. Close to neighborhood amenities including 2 heated pools, clubhouse, post office, tennis & walking trails. The primary bedroom suite boasts cathedral ceiling, 3 closets and a primary bath with walk-in shower. Relax in the living room w/vaulted ceiling, slider to deck, track lighting, 2 skylights, golf views & open floor plan to the dining room. The 2nd floor living space includes a spacious bedroom, full bath, den and flex space that could be an in-home office area. Shops, Services & Eateries nearby.
Location
State MA
County Plymouth
Area Pinehills
Zoning RES
Direction Winslowe's View to Margeson Row - which is close to the neighborhood amenities!
Rooms
Basement Y
Primary Bedroom Level First
Dining Room Flooring - Hardwood, Lighting - Overhead
Kitchen Flooring - Hardwood, Dining Area, Countertops - Stone/Granite/Solid, Cabinets - Upgraded, Recessed Lighting
Interior
Interior Features Recessed Lighting, Den, Loft
Heating Forced Air, Natural Gas
Cooling Central Air
Flooring Tile, Carpet, Hardwood, Flooring - Wall to Wall Carpet
Appliance Range, Dishwasher, Disposal, Refrigerator, Washer, Dryer
Laundry First Floor, In Unit, Electric Dryer Hookup, Washer Hookup
Exterior
Exterior Feature Deck
Garage Spaces 1.0
Pool Association, In Ground, Heated
Community Features Pool, Tennis Court(s), Walk/Jog Trails, Golf, Medical Facility, Highway Access
Utilities Available for Electric Range, for Electric Dryer, Washer Hookup
Roof Type Shingle
Total Parking Spaces 1
Garage Yes
Building
Story 2
Sewer Other
Water Private
Others
Pets Allowed Yes
Senior Community false
Read Less Info
Want to know what your home might be worth? Contact us for a FREE valuation!

Our team is ready to help you sell your home for the highest possible price ASAP
Bought with Jessica Tyler • Compass
GET MORE INFORMATION
Real Estate Agent | Lic# 9532671







