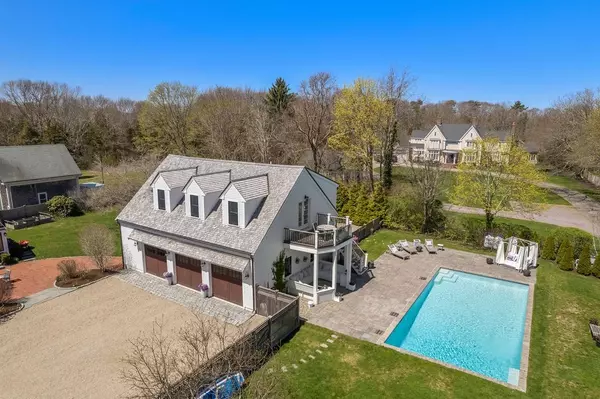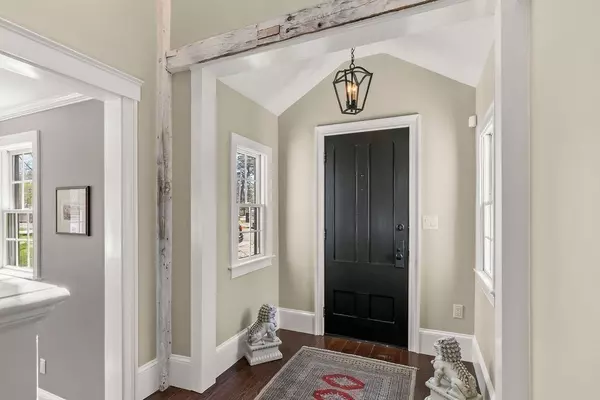$3,180,000
$3,350,000
5.1%For more information regarding the value of a property, please contact us for a free consultation.
5 Beds
5.5 Baths
4,714 SqFt
SOLD DATE : 01/02/2025
Key Details
Sold Price $3,180,000
Property Type Single Family Home
Sub Type Single Family Residence
Listing Status Sold
Purchase Type For Sale
Square Footage 4,714 sqft
Price per Sqft $674
MLS Listing ID 73231045
Sold Date 01/02/25
Style Antique,Farmhouse,Shingle
Bedrooms 5
Full Baths 5
Half Baths 1
HOA Y/N false
Year Built 1800
Annual Tax Amount $30,871
Tax Year 2024
Lot Size 0.920 Acres
Acres 0.92
Property Description
Showings begin again Saturday 8/3! Owners relocating after lovingly restoring this beautiful 1800's Powder Point Farmhouse. Experience luxury living, historic charm & modern amenities including C/A, high ceilings & full house filtration system. Stunning kitchen features Thermador appliances w/large marble island. Entertain in sunken living, dining room filled w/windows. Upstairs, 2 floors of living space w/four en-suites, including primary suite w/custom closets, spa bath w/steam shower. Across brick patio is five-car garage w/radiant heat floor, gym & electric vehicle charger. Three Tesla batteries powered by solar energy reduce electric costs & powers silent generator. On second level, an add'l bedroom, bath, office, efficiency kitchen & deck overlooking sport court and heated Gunite pool. 20x40 pool uses ultraviolet filtration, making pool fun healthier for kids and pets. This property offers lush gardens, peace, wellness & healthy living, including Zen Garden for Sunset Yoga!
Location
State MA
County Plymouth
Zoning RC
Direction Exit 22 take right on Congress St, right onto West St to St George St, left onto Powder Point Ave
Rooms
Family Room Flooring - Hardwood, French Doors, Cable Hookup, Deck - Exterior, Exterior Access, Open Floorplan, Recessed Lighting, Remodeled, Decorative Molding
Basement Partial, Partially Finished, Interior Entry, Bulkhead, Concrete, Unfinished
Primary Bedroom Level Second
Dining Room Flooring - Hardwood, Open Floorplan, Remodeled, Decorative Molding
Kitchen Flooring - Hardwood, Window(s) - Bay/Bow/Box, Dining Area, Pantry, Countertops - Stone/Granite/Solid, French Doors, Kitchen Island, Cabinets - Upgraded, Deck - Exterior, Exterior Access, Open Floorplan, Recessed Lighting, Remodeled, Wine Chiller, Gas Stove, Lighting - Pendant
Interior
Interior Features Bathroom - Full, Bathroom - Tiled With Tub, Countertops - Upgraded, Cabinets - Upgraded, Recessed Lighting, Bathroom - 3/4, Bathroom - Tiled With Shower Stall, Beamed Ceilings, Closet/Cabinets - Custom Built, Lighting - Sconce, Lighting - Pendant, Ceiling Fan(s), Vaulted Ceiling(s), Dining Area, Wainscoting, Cathedral Ceiling(s), Closet - Linen, Pantry, Countertops - Stone/Granite/Solid, Cable Hookup, Double Vanity, High Speed Internet Hookup, Open Floorplan, Decorative Molding, Window Seat, Bathroom, Home Office, Sun Room, Inlaw Apt., Mud Room, Sauna/Steam/Hot Tub
Heating Baseboard, Radiant, Natural Gas, Active Solar, Fireplace
Cooling Central Air, Active Solar
Flooring Tile, Hardwood, Stone / Slate, Flooring - Stone/Ceramic Tile, Flooring - Hardwood
Fireplaces Number 4
Fireplaces Type Family Room, Kitchen, Master Bedroom
Appliance Gas Water Heater, Range, Oven, Dishwasher, Microwave, Refrigerator, Washer, Dryer, Water Treatment, Wine Refrigerator, Washer/Dryer, Range Hood, Stainless Steel Appliance(s), Wine Cooler
Laundry Flooring - Hardwood, Electric Dryer Hookup, Washer Hookup, Second Floor
Exterior
Exterior Feature Balcony / Deck, Deck, Patio, Pool - Inground Heated, Rain Gutters, Professional Landscaping, Sprinkler System, Decorative Lighting, Fenced Yard, Garden, Outdoor Shower, Other
Garage Spaces 5.0
Fence Fenced
Pool Pool - Inground Heated
Community Features Shopping, Pool, Tennis Court(s), Park, Walk/Jog Trails, Golf, Conservation Area, Public School
Utilities Available for Gas Range
Waterfront Description Beach Front,Bay,Ocean,River,Walk to,0 to 1/10 Mile To Beach
Roof Type Wood
Total Parking Spaces 6
Garage Yes
Private Pool true
Building
Lot Description Level
Foundation Concrete Perimeter, Granite, Slab
Sewer Private Sewer
Water Public
Architectural Style Antique, Farmhouse, Shingle
Schools
Elementary Schools Alden
Middle Schools Dms
High Schools Dhs
Others
Senior Community false
Read Less Info
Want to know what your home might be worth? Contact us for a FREE valuation!

Our team is ready to help you sell your home for the highest possible price ASAP
Bought with Reggie Irving • Coldwell Banker Realty - Duxbury
GET MORE INFORMATION
Real Estate Agent | Lic# 9532671







