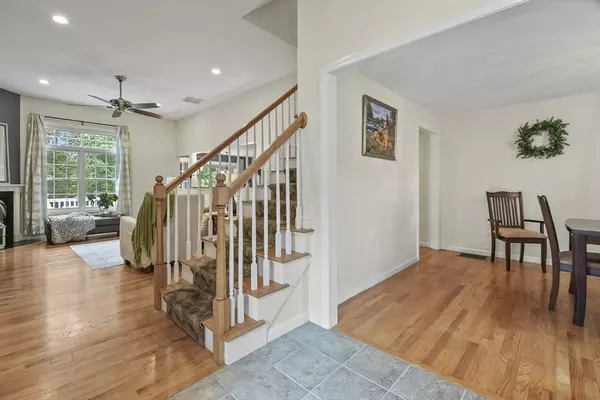$530,000
$539,900
1.8%For more information regarding the value of a property, please contact us for a free consultation.
3 Beds
2.5 Baths
1,862 SqFt
SOLD DATE : 12/27/2024
Key Details
Sold Price $530,000
Property Type Condo
Sub Type Condominium
Listing Status Sold
Purchase Type For Sale
Square Footage 1,862 sqft
Price per Sqft $284
MLS Listing ID 73298094
Sold Date 12/27/24
Bedrooms 3
Full Baths 2
Half Baths 1
HOA Fees $400/mo
Year Built 2007
Annual Tax Amount $6,029
Tax Year 2024
Property Description
Welcome to The Village at Riverbend! Discover the Charm of West B'Waters most SOUGHT-after 55+ community, where comfort meets convenience! Nestled just mins away from shopping, highways, dining options & golf course,this spacious townhome is perfect for those looking to enjoy a vibrant, active lifestyle. Step inside to find a meticulously maintained home that boasts a myriad of updates. Gleaming Hdwd Flrs greet you, leading to a cozy Living Rm featuring a Gas F/P, perfect spot for relaxing or entertaining. Formal Dining Rm provides an elegant space for gatherings, while the modern eat-in kitchen shines w/updated Cherry Cabinetry, Granite Counters & Newer SS Appliances,1st Flr Primary Bdrm is a Sanctuary, complete w/walk-in closet & an ensuite Bath,Venture upstairs to discover 2xtra Bdrms, HUGE Walk-in closet & Bonus Rm & 2nd Full Bath! Unfinished basement is Heated & offers unlimited potential for more living area or simply storing your cherished belongings! OFFER DEADLINE WED 10/9 4pm
Location
State MA
County Plymouth
Zoning RES
Direction Route 106 To Captain Carlson Way - Please use GPS
Rooms
Basement Y
Primary Bedroom Level Main, First
Dining Room Flooring - Hardwood
Kitchen Flooring - Hardwood, Dining Area, Countertops - Stone/Granite/Solid, Countertops - Upgraded, French Doors, Kitchen Island, Breakfast Bar / Nook, Cabinets - Upgraded, Deck - Exterior, Exterior Access, Open Floorplan, Stainless Steel Appliances, Gas Stove
Interior
Interior Features Closet, Bonus Room, Foyer, Central Vacuum
Heating Forced Air, Natural Gas
Cooling Central Air
Flooring Tile, Carpet, Hardwood, Flooring - Wall to Wall Carpet, Flooring - Hardwood
Fireplaces Number 1
Fireplaces Type Living Room
Appliance Range, Dishwasher, Microwave, Refrigerator, Plumbed For Ice Maker
Laundry Flooring - Stone/Ceramic Tile, Gas Dryer Hookup, Exterior Access, Washer Hookup, First Floor, In Unit
Exterior
Exterior Feature Porch, Deck - Composite
Garage Spaces 2.0
Community Features Public Transportation, Shopping, Stable(s), Golf, Highway Access, House of Worship
Utilities Available for Gas Range, for Gas Dryer, Washer Hookup, Icemaker Connection
Roof Type Shingle
Total Parking Spaces 4
Garage Yes
Building
Story 2
Sewer Private Sewer
Water Public
Others
Pets Allowed Yes w/ Restrictions
Senior Community true
Acceptable Financing Contract
Listing Terms Contract
Read Less Info
Want to know what your home might be worth? Contact us for a FREE valuation!

Our team is ready to help you sell your home for the highest possible price ASAP
Bought with Beth Van der Veer • Conway - Headquarters
GET MORE INFORMATION
Real Estate Agent | Lic# 9532671







