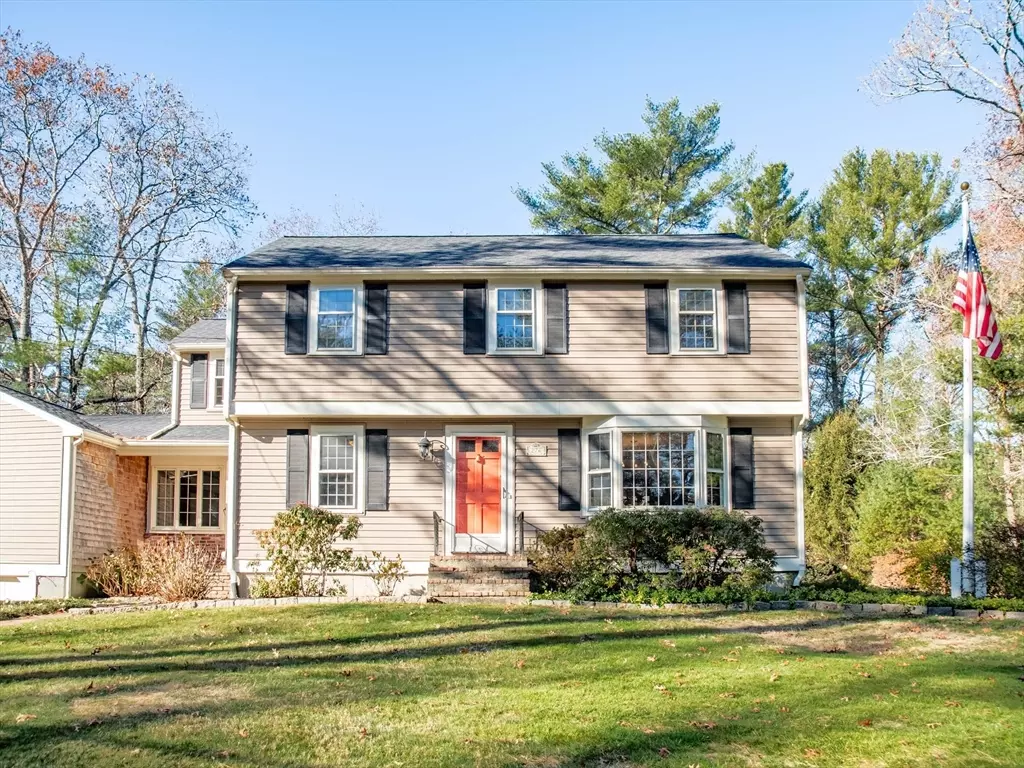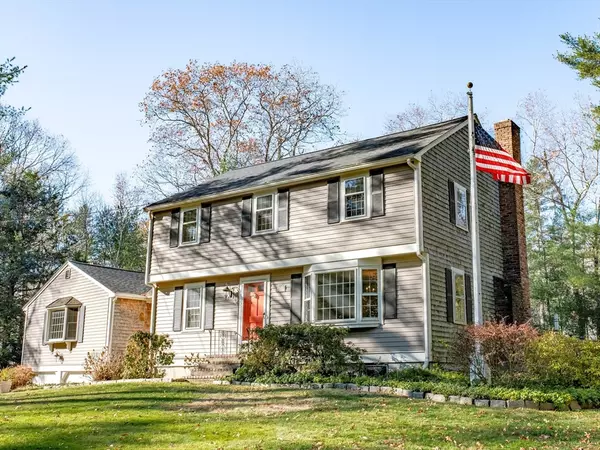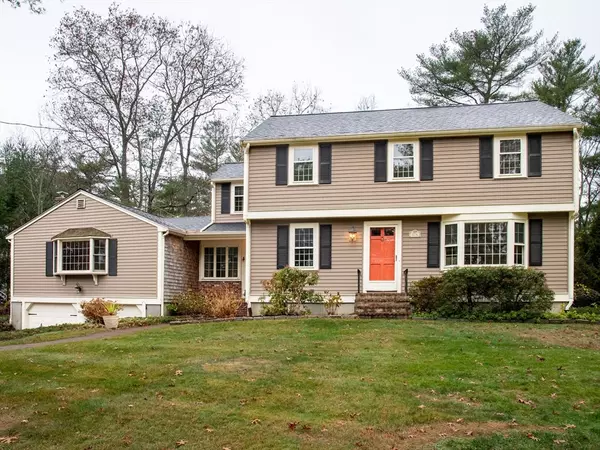$850,000
$775,000
9.7%For more information regarding the value of a property, please contact us for a free consultation.
4 Beds
2 Baths
2,466 SqFt
SOLD DATE : 12/27/2024
Key Details
Sold Price $850,000
Property Type Single Family Home
Sub Type Single Family Residence
Listing Status Sold
Purchase Type For Sale
Square Footage 2,466 sqft
Price per Sqft $344
MLS Listing ID 73314740
Sold Date 12/27/24
Style Colonial
Bedrooms 4
Full Baths 2
HOA Y/N false
Year Built 1972
Annual Tax Amount $7,476
Tax Year 2024
Lot Size 0.930 Acres
Acres 0.93
Property Description
If you are looking for a comfortable and spacious 4 bedroom home in a great location, then look no further. Heart of the home is the light and bright expansive family room with cathedral ceilings, skylights, hardwood floors, gas powered woodstove, mini-split a/c, and built-in cabinetry. Adjacent kitchen with breakfast bar and dining area is warm and inviting. Open concept living room with fireplace and dining room make entertaining a breeze. There is also an ideal home office/ study. Plus first floor full bath with laundry space. Venture upstairs and discover 4 well proportioned bedrooms with hardwood floors and a full bathroom. Unfinished rooms in lower level offer plenty of storage space and are full of possibilities. 2 car garage, new roof in 2023, newer furnace and hot water heater, and a well cared for home awaits you. Welcome to Duxbury!
Location
State MA
County Plymouth
Zoning RC
Direction Use GPS
Rooms
Family Room Cathedral Ceiling(s), Closet/Cabinets - Custom Built, Flooring - Hardwood
Basement Full, Interior Entry, Garage Access, Unfinished
Primary Bedroom Level Second
Dining Room Flooring - Hardwood
Interior
Heating Baseboard, Natural Gas
Cooling Window Unit(s), Ductless
Fireplaces Number 1
Fireplaces Type Living Room
Appliance Gas Water Heater, Range, Dishwasher, Refrigerator, Washer, Dryer
Exterior
Exterior Feature Deck - Wood
Garage Spaces 2.0
Community Features Shopping, Walk/Jog Trails, Highway Access, House of Worship, Marina, Public School
Roof Type Shingle
Total Parking Spaces 6
Garage Yes
Building
Foundation Concrete Perimeter
Sewer Private Sewer
Water Public
Architectural Style Colonial
Schools
Elementary Schools Chandler/Alden
Middle Schools Dms
High Schools Dhs
Others
Senior Community false
Acceptable Financing Contract
Listing Terms Contract
Read Less Info
Want to know what your home might be worth? Contact us for a FREE valuation!

Our team is ready to help you sell your home for the highest possible price ASAP
Bought with Jameson Lee • Compass
GET MORE INFORMATION
Real Estate Agent | Lic# 9532671







