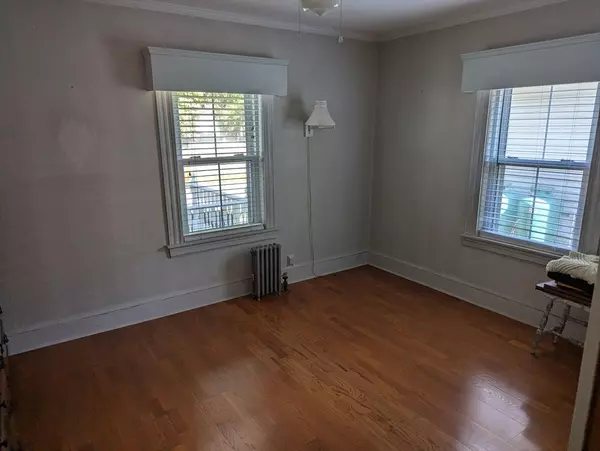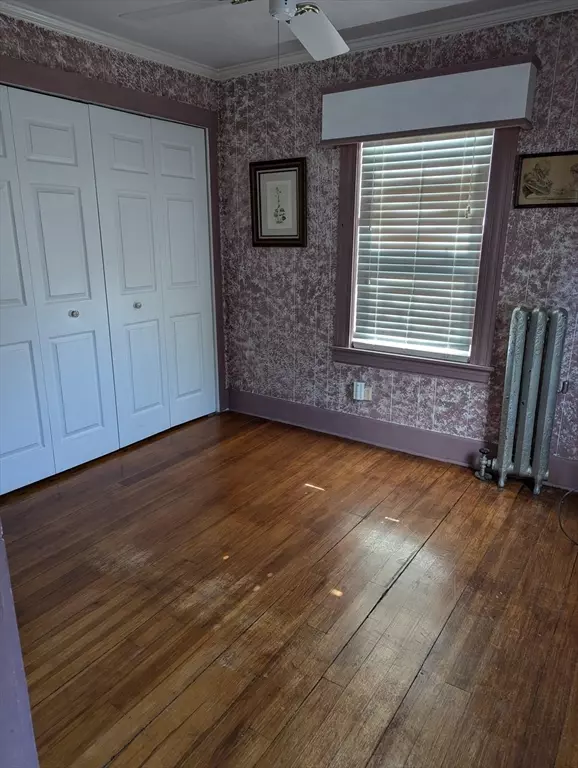$782,000
$839,000
6.8%For more information regarding the value of a property, please contact us for a free consultation.
4 Beds
2 Baths
1,664 SqFt
SOLD DATE : 12/10/2024
Key Details
Sold Price $782,000
Property Type Multi-Family
Sub Type 2 Family - 2 Units Up/Down
Listing Status Sold
Purchase Type For Sale
Square Footage 1,664 sqft
Price per Sqft $469
MLS Listing ID 73301638
Sold Date 12/10/24
Bedrooms 4
Full Baths 2
Year Built 1910
Annual Tax Amount $7,777
Tax Year 2024
Lot Size 4,356 Sqft
Acres 0.1
Property Description
Incredible investment opportunity. 2-Family residence in Riverdale Section of Dedham owned and occupied by the same family since 1960. Home is a true two family not a conversion with Land Court Warranty Deed. The first floor is empty in anticipation of the sale, and the seller will vacate the second floor. Centrally located, 3 miles from the Dedham Court Houses/Dedham Square, 1 mile from the West Roxbury Veterans Affairs Hospital, and easy access to Route 1, 128, 93 and 95. Close to shopping/medical, public and private schools and recreational activities. Home can be lived in/rented as is or renovated. Updated electrical and washer/dryer hookup in basement. Must see to appreciate. Seller is motivated to sell and is offering a 3% concession at closing. The sale includes all appliances: refrigerators, stoves, microwaves, washer, and dryer. Accompanied viewings with at least 24 hrs. notice. Open House to be held Saturday October 19 from noon to 3pm.
Location
State MA
County Norfolk
Area Riverdale
Zoning G
Direction Follow Bridge St to Commonwealth Ave
Rooms
Basement Full, Interior Entry, Concrete
Interior
Interior Features Ceiling Fan(s), Bathroom With Tub & Shower, Living Room, Dining Room, Sunroom, Kitchen
Heating Steam, Natural Gas
Cooling None
Flooring Wood, Hardwood
Appliance Range, Dishwasher, Microwave, Refrigerator
Laundry Washer Hookup
Exterior
Exterior Feature Rain Gutters
Community Features Public Transportation, Shopping, Medical Facility, Highway Access, House of Worship, Private School, Public School, Other
Utilities Available for Gas Range, Washer Hookup
Roof Type Shingle
Total Parking Spaces 2
Garage No
Building
Lot Description Corner Lot
Story 3
Foundation Stone
Sewer Public Sewer
Water Public
Schools
Elementary Schools Riverdale
Middle Schools Dedham Middle
High Schools Dedham High
Others
Senior Community false
Read Less Info
Want to know what your home might be worth? Contact us for a FREE valuation!

Our team is ready to help you sell your home for the highest possible price ASAP
Bought with Johanny Del Jesus • Success! Real Estate
GET MORE INFORMATION
Real Estate Agent | Lic# 9532671







