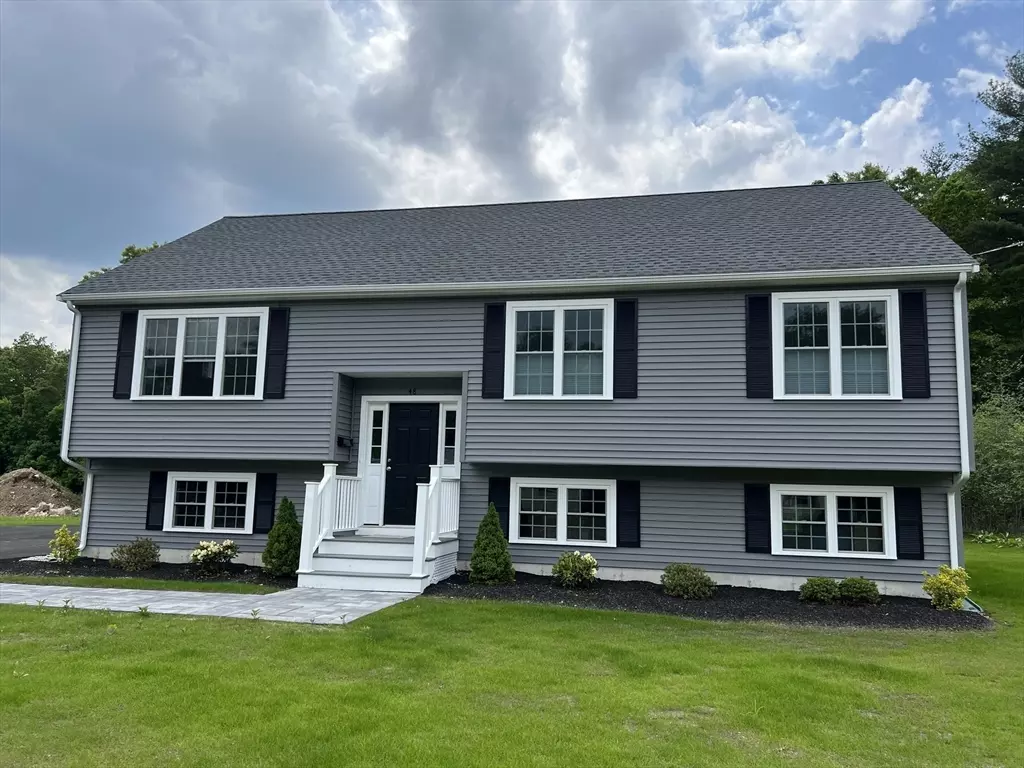$701,000
$705,000
0.6%For more information regarding the value of a property, please contact us for a free consultation.
3 Beds
2 Baths
1,344 SqFt
SOLD DATE : 12/06/2024
Key Details
Sold Price $701,000
Property Type Single Family Home
Sub Type Single Family Residence
Listing Status Sold
Purchase Type For Sale
Square Footage 1,344 sqft
Price per Sqft $521
MLS Listing ID 73244677
Sold Date 12/06/24
Style Split Entry
Bedrooms 3
Full Baths 2
HOA Y/N false
Year Built 2024
Annual Tax Amount $3,557
Tax Year 2023
Lot Size 1.000 Acres
Acres 1.0
Property Description
New construction split entry home on a one acre lot on a quiet side street. This home features a spacious open floor plan with hardwood floors and plenty of natural light. The living room has a gas fireplace with granite around it that matches the granite in the kitchen.The kitchen is designed with beautiful granite countertops, lots of white cabinets and drawers, a large center island, and stainless steel appliances. Dining area has a sliding glass door leading to the rear deck. The deck overlooks the private backyard with grass recently fertilized and a large, serene wooded area. Inside, the main bedroom has a master bathroom and double closets. Two more bedrooms and a second full bath complete the first level.The lower level has rough studded exterior walls and full insulation along with the pipes for a third bathroom. There is a new washer &dryer just installed included in the sale. Walking distance to many places including schools and track&field facilities.
Location
State MA
County Plymouth
Zoning RESIDE
Direction Rt 139 to North Ave to Carey St
Rooms
Basement Full, Bulkhead, Unfinished
Primary Bedroom Level First
Dining Room Flooring - Hardwood, Slider
Kitchen Vaulted Ceiling(s), Flooring - Stone/Ceramic Tile, Kitchen Island, Open Floorplan
Interior
Heating Forced Air, Propane
Cooling Central Air
Flooring Tile, Carpet, Hardwood
Fireplaces Number 1
Fireplaces Type Living Room
Appliance Water Heater, Range, Dishwasher, Microwave, Refrigerator
Laundry In Basement, Washer Hookup
Exterior
Exterior Feature Deck - Wood, Professional Landscaping
Community Features Public Transportation, Shopping, Tennis Court(s), Park, Walk/Jog Trails, Golf, Laundromat, Conservation Area, Highway Access, House of Worship, Public School, T-Station
Utilities Available for Electric Range, Washer Hookup
Roof Type Shingle
Total Parking Spaces 4
Garage No
Building
Lot Description Level
Foundation Concrete Perimeter
Sewer Public Sewer
Water Public
Architectural Style Split Entry
Schools
Elementary Schools Phelps
Middle Schools John W Rogers
High Schools Rockland
Others
Senior Community false
Read Less Info
Want to know what your home might be worth? Contact us for a FREE valuation!

Our team is ready to help you sell your home for the highest possible price ASAP
Bought with Barbara Lima • LAER Realty Partners
GET MORE INFORMATION
Real Estate Agent | Lic# 9532671







