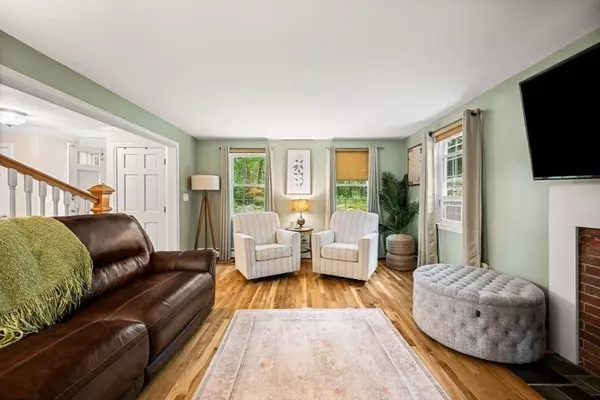$920,000
$950,000
3.2%For more information regarding the value of a property, please contact us for a free consultation.
4 Beds
2.5 Baths
2,164 SqFt
SOLD DATE : 12/06/2024
Key Details
Sold Price $920,000
Property Type Single Family Home
Sub Type Single Family Residence
Listing Status Sold
Purchase Type For Sale
Square Footage 2,164 sqft
Price per Sqft $425
MLS Listing ID 73290748
Sold Date 12/06/24
Style Colonial
Bedrooms 4
Full Baths 2
Half Baths 1
HOA Y/N false
Year Built 1966
Annual Tax Amount $11,874
Tax Year 2024
Lot Size 0.930 Acres
Acres 0.93
Property Description
Welcome Home to this gracious center entrance colonial, tucked away in one of Dedham's most coveted areas, Precinct One. This home has gone through a huge transformation with updates to the kitchen, new bathrooms, a new home office, new flooring, windows, garage doors, the list goes on. The first floor consists of two comfortable living spaces adorned with fireplaces, a dining room, an updated eat-in kitchen, a half bath with laundry and a screened in three season porch. Upstairs you will find the primary suite of your dreams, and three other bedrooms. One of the bedrooms even connects to the primary, perfect for a nursery or in-home office. There is a two car garage under the house, connected to the basement. Additional storage offered in the attic. Enjoy the conveniences of Dedham, Westwood and even Needham while being surrounded by beautiful trees and nature. Close to Dedham Country Club, highway access and public transportation into the city.
Location
State MA
County Norfolk
Area Precinct One/Upper Dedham
Zoning A
Direction High Street (109) to Grove St which turns into Country Club Road.
Rooms
Family Room Flooring - Hardwood, Crown Molding
Basement Full
Primary Bedroom Level Second
Dining Room Flooring - Hardwood, Chair Rail, Crown Molding
Kitchen Flooring - Stone/Ceramic Tile, Countertops - Upgraded, Kitchen Island
Interior
Heating Baseboard, Oil
Cooling Window Unit(s)
Flooring Tile, Hardwood
Fireplaces Number 2
Fireplaces Type Family Room, Living Room
Appliance Water Heater, Range, Dishwasher, Disposal, Refrigerator, Freezer, Washer, Dryer, Water Treatment
Laundry Bathroom - Half, First Floor
Exterior
Exterior Feature Porch - Screened
Garage Spaces 2.0
Community Features Public Transportation, Shopping, Golf, Highway Access, Private School, Public School
Utilities Available for Electric Range
Roof Type Shingle
Total Parking Spaces 3
Garage Yes
Building
Foundation Concrete Perimeter
Sewer Private Sewer
Water Private
Architectural Style Colonial
Others
Senior Community false
Read Less Info
Want to know what your home might be worth? Contact us for a FREE valuation!

Our team is ready to help you sell your home for the highest possible price ASAP
Bought with Linda Dwinell Logan • Compass
GET MORE INFORMATION
Real Estate Agent | Lic# 9532671







