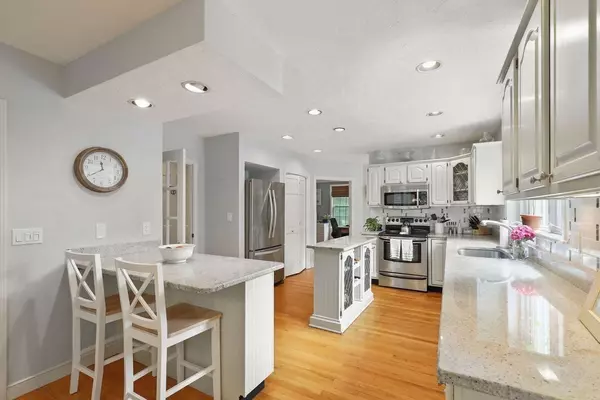$1,200,000
$1,249,000
3.9%For more information regarding the value of a property, please contact us for a free consultation.
4 Beds
3.5 Baths
3,070 SqFt
SOLD DATE : 12/06/2024
Key Details
Sold Price $1,200,000
Property Type Single Family Home
Sub Type Single Family Residence
Listing Status Sold
Purchase Type For Sale
Square Footage 3,070 sqft
Price per Sqft $390
MLS Listing ID 73268789
Sold Date 12/06/24
Style Colonial
Bedrooms 4
Full Baths 3
Half Baths 1
HOA Y/N false
Year Built 1986
Annual Tax Amount $11,966
Tax Year 2024
Lot Size 0.920 Acres
Acres 0.92
Property Description
Welcome to this stunning 4 bed, 3.5 bathroom home. Enjoy the convenience of being just minutes from the highway & a short drive to beautiful beaches. The home boasts a bright family room complete with a cozy fireplace, skylights, wood beams, custom plantation shutters, & slider that leads to the deck & backyard, perfect for entertaining. The open kitchen features two small islands, granite countertops, newer backsplash & stainless steel appliances. French doors open to a generously sized dining room w/ crown moldings, creating an elegant space for gatherings. The second level offers a spacious primary bedroom, walk-in closet & full bath featuring double sink & glass shower. Three additional bedrooms provide ample space and storage. The finished basement includes a brand new full bathroom, adding extra living space and functionality to the home. Outside, the large backyard is perfect for outdoor gatherings, features an outdoor shower, and plenty of privacy.
Location
State MA
County Plymouth
Zoning PD
Direction Congress St, Left on King Phillips Path, Left on Ryans Lane ( Corner of King Phillips & Ryans Ln.)
Rooms
Family Room Flooring - Hardwood, French Doors, Wainscoting
Basement Partially Finished, Bulkhead
Primary Bedroom Level Second
Dining Room Flooring - Hardwood, French Doors, Chair Rail, Lighting - Overhead, Crown Molding
Kitchen Flooring - Hardwood, Pantry, Countertops - Stone/Granite/Solid, Kitchen Island, Recessed Lighting, Stainless Steel Appliances
Interior
Interior Features Bathroom - Full, Countertops - Stone/Granite/Solid, Double Vanity, Closet/Cabinets - Custom Built, Recessed Lighting, Bathroom, Play Room, Central Vacuum
Heating Forced Air, Baseboard, Oil
Cooling Central Air, Window Unit(s)
Flooring Tile, Carpet, Hardwood, Flooring - Stone/Ceramic Tile, Flooring - Wall to Wall Carpet
Fireplaces Number 1
Fireplaces Type Living Room
Appliance Water Heater, Tankless Water Heater, Range, Dishwasher, Microwave, Refrigerator, Vacuum System
Laundry Bathroom - Half, Main Level, Electric Dryer Hookup, Washer Hookup, First Floor
Exterior
Exterior Feature Porch, Deck - Wood, Rain Gutters, Sprinkler System, Fruit Trees, Invisible Fence, Outdoor Shower
Garage Spaces 2.0
Fence Invisible
Community Features Walk/Jog Trails, Stable(s), Golf, Bike Path, Conservation Area, Highway Access, Public School
Utilities Available for Electric Range, for Electric Dryer, Washer Hookup, Generator Connection
Waterfront Description Beach Front,Bay,Ocean
Roof Type Shingle
Total Parking Spaces 4
Garage Yes
Building
Lot Description Corner Lot, Easements, Level, Sloped
Foundation Concrete Perimeter
Sewer Private Sewer
Water Public
Architectural Style Colonial
Schools
Elementary Schools Chandler /Alden
Middle Schools Dux Mid/High
High Schools Duxbury High
Others
Senior Community false
Acceptable Financing Contract
Listing Terms Contract
Read Less Info
Want to know what your home might be worth? Contact us for a FREE valuation!

Our team is ready to help you sell your home for the highest possible price ASAP
Bought with Pam Murphy • ALANTE Real Estate
GET MORE INFORMATION
Real Estate Agent | Lic# 9532671







