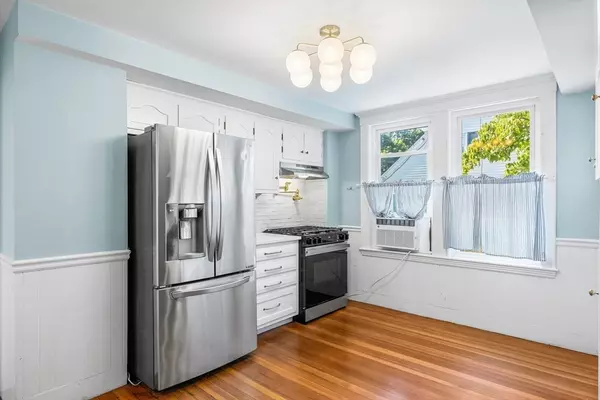$635,000
$645,000
1.6%For more information regarding the value of a property, please contact us for a free consultation.
3 Beds
1.5 Baths
1,222 SqFt
SOLD DATE : 12/02/2024
Key Details
Sold Price $635,000
Property Type Single Family Home
Sub Type Single Family Residence
Listing Status Sold
Purchase Type For Sale
Square Footage 1,222 sqft
Price per Sqft $519
MLS Listing ID 73286547
Sold Date 12/02/24
Style Cape
Bedrooms 3
Full Baths 1
Half Baths 1
HOA Y/N false
Year Built 1920
Annual Tax Amount $7,178
Tax Year 2024
Lot Size 5,227 Sqft
Acres 0.12
Property Description
Super charming and ready for its new owner, 71 Kiely Rd is one not to miss! This 3 bedroom, 1.5 bath home has been lovingly taken care of and updated through the years. Bright and airy, the main floor offers a living room, dining room, eat-in kitchen with a unique fireplace alcove, as well as, the convenience of a first floor bedroom and half bath. Upstairs you'll find two front to back bedrooms, full bath and laundry. Off the kitchen there's a deck that leads out to the fenced in yard- new shed, many raised garden beds and mature plantings. Lots of updates which include a new furnace, bathroom renovations, kitchen refresh etc! Plus- Kiely Rd is close to Riverdale Park, the Charles and all the local amenities and highways~ Come see how great 71 Kiely Rd really is!
Location
State MA
County Norfolk
Zoning G
Direction Use GPS
Rooms
Basement Full, Unfinished
Primary Bedroom Level Second
Dining Room Flooring - Wood, Window(s) - Bay/Bow/Box, Lighting - Overhead
Kitchen Flooring - Wood, Window(s) - Bay/Bow/Box, Recessed Lighting, Stainless Steel Appliances
Interior
Heating Hot Water, Natural Gas
Cooling Window Unit(s)
Fireplaces Number 1
Fireplaces Type Kitchen
Appliance Gas Water Heater, Water Heater, Range, Dishwasher, Disposal, Refrigerator, Washer, Dryer
Laundry Second Floor
Exterior
Exterior Feature Deck - Wood, Storage, Fenced Yard
Fence Fenced/Enclosed, Fenced
Community Features Public Transportation
Roof Type Shingle
Total Parking Spaces 1
Garage No
Building
Foundation Block
Sewer Public Sewer
Water Public
Architectural Style Cape
Others
Senior Community false
Read Less Info
Want to know what your home might be worth? Contact us for a FREE valuation!

Our team is ready to help you sell your home for the highest possible price ASAP
Bought with Tyler Bates • Grove Property Group
GET MORE INFORMATION
Real Estate Agent | Lic# 9532671







