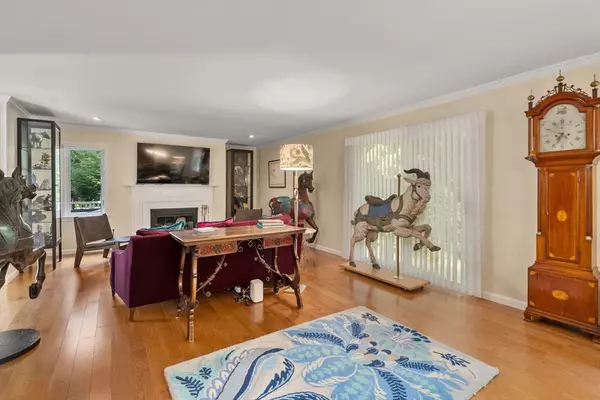$760,000
$779,000
2.4%For more information regarding the value of a property, please contact us for a free consultation.
2 Beds
2 Baths
1,953 SqFt
SOLD DATE : 11/25/2024
Key Details
Sold Price $760,000
Property Type Condo
Sub Type Condominium
Listing Status Sold
Purchase Type For Sale
Square Footage 1,953 sqft
Price per Sqft $389
MLS Listing ID 73289660
Sold Date 11/25/24
Bedrooms 2
Full Baths 2
HOA Fees $758/mo
Year Built 1978
Annual Tax Amount $10,825
Tax Year 2024
Property Description
Lovely private end unit at Turkey Hill Village at Mainstone Farm with updated kitchen and baths, open floor plan, finished lower level, and beautiful deck. The open floor plan of this unit includes: a living area with a fireplace and sliders to outside, a generous dining area, an updated kitchen with stainless steel appliances, sun-filled breakfast nook, a first floor primary bedroom with updated bath and walk-in closet, a second bedroom, another updated full bath and a laundry . The lower level offers additional 400 sq. ft of living, cedar closet and great storage. The private sunny deck is surrounded by mature plantings and trees. One car garage with direct access to the kitchen area. Nearby access to town trails, association pool and tennis courts.
Location
State MA
County Middlesex
Zoning PDD
Direction Rice Road to Mainstone Farm to Turkey Hill
Rooms
Family Room Wainscoting, Lighting - Overhead
Basement Y
Primary Bedroom Level First
Dining Room Closet, Flooring - Wood, Open Floorplan, Recessed Lighting, Slider, Lighting - Sconce, Lighting - Overhead
Kitchen Window(s) - Picture, Dining Area, Countertops - Stone/Granite/Solid, Open Floorplan, Lighting - Pendant
Interior
Interior Features Cedar Closet(s), Bonus Room, High Speed Internet
Heating Electric Baseboard, Heat Pump, Electric
Cooling Heat Pump
Flooring Wood, Tile, Carpet, Laminate
Fireplaces Number 1
Fireplaces Type Living Room
Appliance Range, Dishwasher, Refrigerator, Washer, Dryer
Laundry Electric Dryer Hookup, Washer Hookup, First Floor, In Unit
Exterior
Exterior Feature Deck, Garden
Garage Spaces 1.0
Pool Association, In Ground
Community Features Pool, Walk/Jog Trails
Roof Type Shingle
Total Parking Spaces 2
Garage Yes
Building
Story 1
Sewer Private Sewer
Water Public
Schools
Middle Schools Wayland
High Schools Wayland
Others
Pets Allowed Yes w/ Restrictions
Senior Community false
Read Less Info
Want to know what your home might be worth? Contact us for a FREE valuation!

Our team is ready to help you sell your home for the highest possible price ASAP
Bought with The Ali Joyce Team • William Raveis R.E. & Home Services
GET MORE INFORMATION

Real Estate Agent | Lic# 9532671







