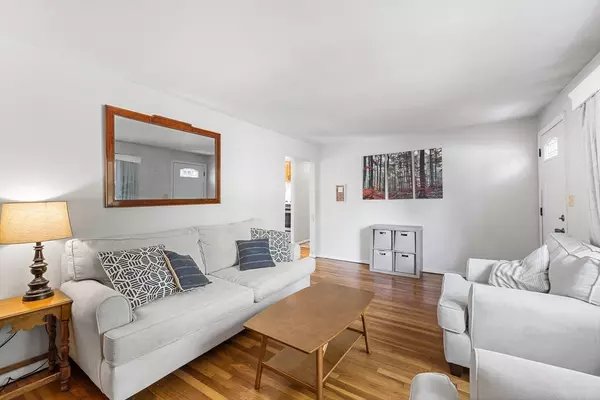$545,000
$499,900
9.0%For more information regarding the value of a property, please contact us for a free consultation.
3 Beds
1.5 Baths
1,277 SqFt
SOLD DATE : 11/25/2024
Key Details
Sold Price $545,000
Property Type Single Family Home
Sub Type Single Family Residence
Listing Status Sold
Purchase Type For Sale
Square Footage 1,277 sqft
Price per Sqft $426
MLS Listing ID 73300782
Sold Date 11/25/24
Style Ranch
Bedrooms 3
Full Baths 1
Half Baths 1
HOA Y/N false
Year Built 1961
Annual Tax Amount $6,825
Tax Year 2024
Lot Size 0.480 Acres
Acres 0.48
Property Description
Imagine a tranquil country lifestyle surrounded by stunning homes. This lovely ranch sits on a private half-acre lot, nestled amidst woods and bordered by the iconic stone walls of Holliston. With two driveways leading to the paved Underwood Street, parking is a breeze. This well-maintained home offers convenient one-floor living, including a cozy sunken family room and a spacious basement with a workshop and laundry area. Hardwood floors throughout lead to a comfortable living room with a working fireplace and a bright, updated kitchen. A screened-in porch offers a private outdoor retreat. The home features modern amenities like architectural shingles, energy-efficient windows, and central air conditioning, along with a new tub (2017), new driveway (2021), exterior paint (2024), and a new AC system (2020). Not to be missed!
Location
State MA
County Middlesex
Zoning 30
Direction Use GPS
Rooms
Family Room Ceiling Fan(s), Flooring - Wall to Wall Carpet, Window(s) - Bay/Bow/Box
Basement Full, Walk-Out Access, Interior Entry, Bulkhead, Sump Pump, Unfinished
Primary Bedroom Level First
Kitchen Flooring - Wood, Window(s) - Bay/Bow/Box, Dining Area, Stainless Steel Appliances
Interior
Interior Features Sun Room
Heating Forced Air, Oil
Cooling Central Air
Fireplaces Number 1
Fireplaces Type Living Room
Appliance Water Heater, Range, Dishwasher, Refrigerator, Washer, Dryer
Laundry In Basement
Exterior
Exterior Feature Porch - Enclosed, Porch - Screened, Storage, Stone Wall
Community Features Public Transportation, Pool, Tennis Court(s), Park, Walk/Jog Trails, Stable(s), Golf, Bike Path, Conservation Area, Highway Access, House of Worship, Public School, T-Station
Roof Type Shingle
Total Parking Spaces 6
Garage No
Building
Lot Description Corner Lot, Wooded, Level
Foundation Concrete Perimeter
Sewer Private Sewer
Water Public
Others
Senior Community false
Read Less Info
Want to know what your home might be worth? Contact us for a FREE valuation!

Our team is ready to help you sell your home for the highest possible price ASAP
Bought with Didier Lopez • RE/MAX One Call Realty
GET MORE INFORMATION

Real Estate Agent | Lic# 9532671







