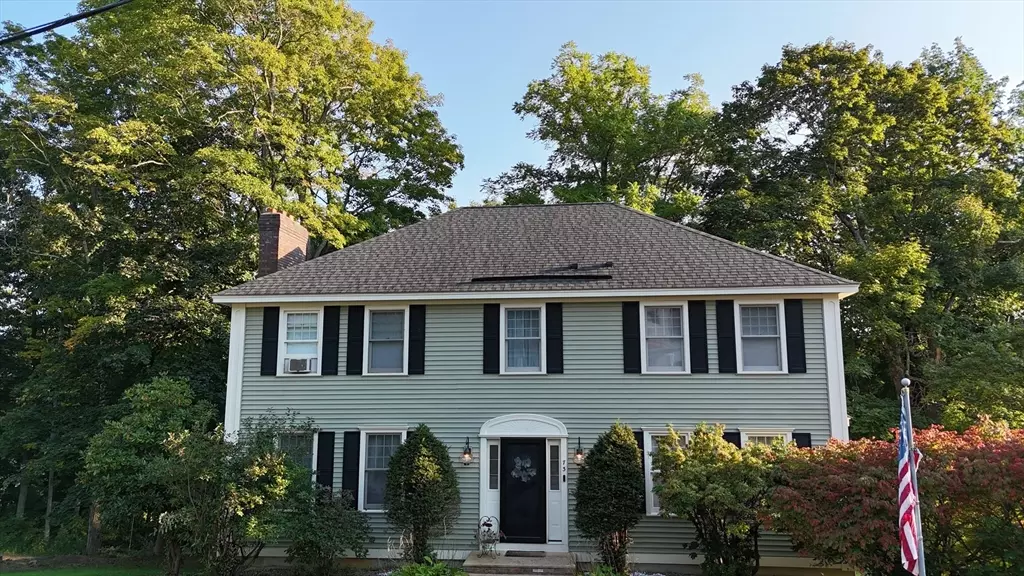$549,900
$549,900
For more information regarding the value of a property, please contact us for a free consultation.
4 Beds
3 Baths
2,378 SqFt
SOLD DATE : 11/22/2024
Key Details
Sold Price $549,900
Property Type Single Family Home
Sub Type Single Family Residence
Listing Status Sold
Purchase Type For Sale
Square Footage 2,378 sqft
Price per Sqft $231
MLS Listing ID 73292293
Sold Date 11/22/24
Style Colonial
Bedrooms 4
Full Baths 2
Half Baths 2
HOA Y/N false
Year Built 1987
Annual Tax Amount $5,600
Tax Year 2024
Lot Size 0.310 Acres
Acres 0.31
Property Description
This Beautiful Colonial offers a seamless move-in experience, as it boasts 4 Generous Bedrooms ,4 Bathrooms, 2 Car Garage and Finished walkout basement. Newly renovated kitchen showcases tasteful white cabinets, 2nd sink, stunning countertops, new chandeliers and stainless-steel appliances, with a dining area brightly set under the new picture window. Dining room w/ it's gorgeous hardwood floors and in-lay, is currently being used as a family room. Large living room with gleaming hardwood flooring and beautiful fireplace. The Master Bedroom is a true retreat with French doors to its own private deck. Enjoy 2nd fireplace in the MBR and an ensuite bath complete shower stall, Aqua Whirl jet tub, double sink, cathedral ceiling and new skylight. Additional 3 guest bedrooms, a full bath & storage in attic. Other amenities include Central vac, underground electrical, driveway with pavers, generator hookup, pocket doors, Owned solar panels (April through October electric bills averaged $40).
Location
State MA
County Worcester
Zoning 11
Direction GPS Friendly
Rooms
Family Room Ceiling Fan(s), Coffered Ceiling(s), Flooring - Hardwood, French Doors, Tray Ceiling(s), Window Seat
Basement Full, Finished, Walk-Out Access, Garage Access
Primary Bedroom Level Second
Dining Room Coffered Ceiling(s), Flooring - Hardwood, French Doors, Decorative Molding, Tray Ceiling(s), Window Seat
Kitchen Closet/Cabinets - Custom Built, Window(s) - Picture, Dining Area, Kitchen Island, Breakfast Bar / Nook, Open Floorplan, Recessed Lighting, Peninsula, Decorative Molding, Window Seat
Interior
Interior Features Bathroom - Half, Closet, Bathroom, Office, Central Vacuum, Sauna/Steam/Hot Tub
Heating Baseboard, Natural Gas
Cooling Window Unit(s)
Flooring Tile, Carpet, Concrete, Hardwood, Flooring - Wall to Wall Carpet
Fireplaces Number 2
Fireplaces Type Living Room, Master Bedroom
Appliance Water Heater, Range, Dishwasher, Disposal, Microwave, ENERGY STAR Qualified Refrigerator, ENERGY STAR Qualified Dryer, ENERGY STAR Qualified Washer, Vacuum System
Laundry Bathroom - Half, Electric Dryer Hookup, Washer Hookup, In Basement
Exterior
Exterior Feature Deck - Wood, Patio, Covered Patio/Deck, Balcony, Lighting
Garage Spaces 2.0
Community Features Public Transportation, Shopping, Park, Walk/Jog Trails, Stable(s), Golf, Medical Facility, Laundromat, Bike Path, Highway Access, House of Worship, Private School, Public School
Utilities Available for Electric Range, for Electric Dryer, Washer Hookup
Waterfront false
Roof Type Shingle
Total Parking Spaces 4
Garage Yes
Building
Lot Description Corner Lot
Foundation Concrete Perimeter
Sewer Public Sewer
Water Public
Schools
Elementary Schools Nb Elementary
Middle Schools Nb Elementary
High Schools Nb Public Schoo
Others
Senior Community false
Read Less Info
Want to know what your home might be worth? Contact us for a FREE valuation!

Our team is ready to help you sell your home for the highest possible price ASAP
Bought with Maggi Group • LPT Realty, LLC
GET MORE INFORMATION

Real Estate Agent | Lic# 9532671







