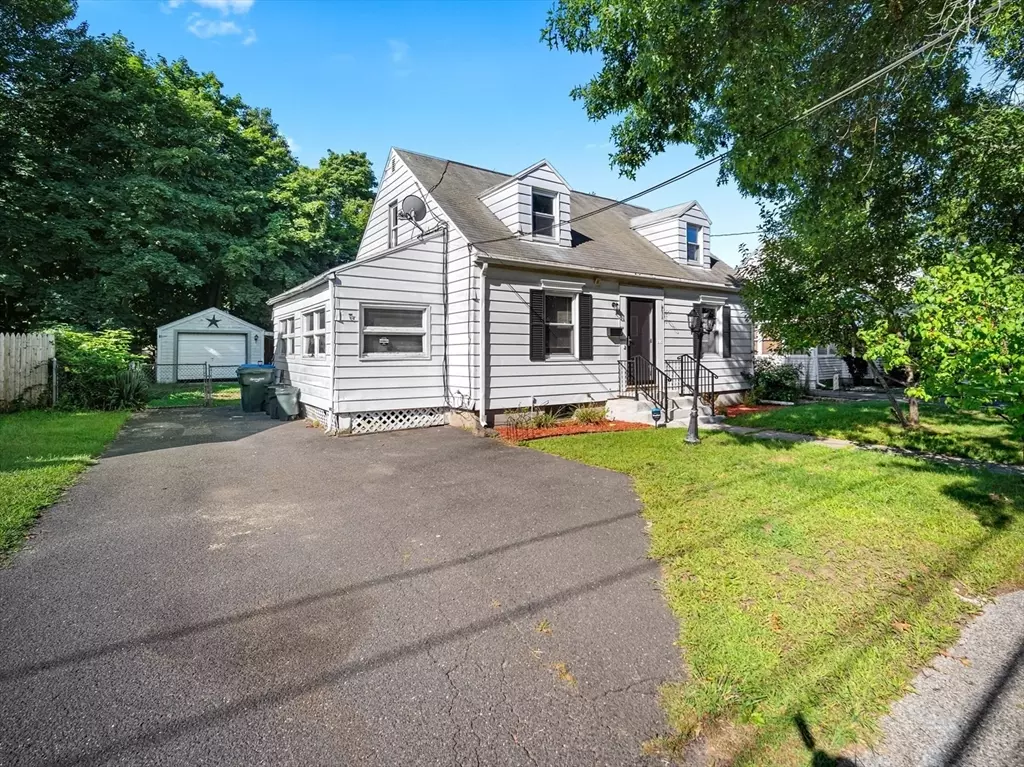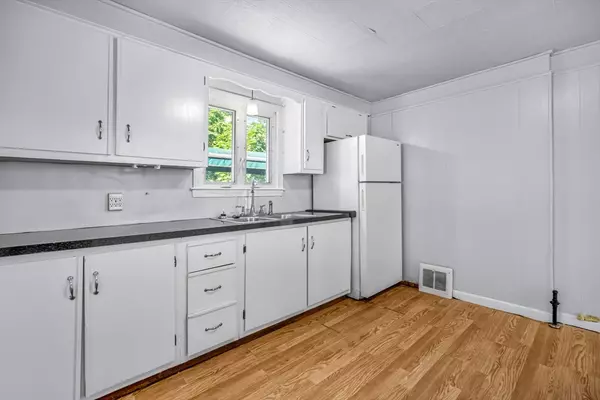$250,000
$231,900
7.8%For more information regarding the value of a property, please contact us for a free consultation.
4 Beds
1 Bath
1,259 SqFt
SOLD DATE : 11/19/2024
Key Details
Sold Price $250,000
Property Type Single Family Home
Sub Type Single Family Residence
Listing Status Sold
Purchase Type For Sale
Square Footage 1,259 sqft
Price per Sqft $198
MLS Listing ID 73281695
Sold Date 11/19/24
Style Cape
Bedrooms 4
Full Baths 1
HOA Y/N false
Year Built 1943
Annual Tax Amount $3,551
Tax Year 2024
Lot Size 6,098 Sqft
Acres 0.14
Property Description
Highest & Best by 7pm on 8/29. Welcome to this Cape style home! With an open floor plan, great for entertaining family and friends. There are two bedrooms on first level, with one bedroom currently being used as a dining room. The wood floors gleam with perfection. Off the living room is an enclosed porch area - make it a playroom, office, sitting room. Possibilities are endless. Kitchen has many cabinets, stove and refrigerator and has a center island perfect for food prep and added seating. Off the kitchen is the 2nd enclosed porch. Making your way to the second level you will find two dormered bedrooms. Backyard is an entertainers dream. In-ground pool and one car garage with overhang for outdoor gatherings. Home is situated on a treelined street with similar style homes. Minutes from I291, Ike Albert Park, Marshall Roy Park, locally own restaurants - Milano's Restaurant & Koffee Kup are two neighborhood favorites.
Location
State MA
County Hampden
Zoning R1
Direction Off Carew or Off Page Blvd
Rooms
Basement Full, Partially Finished, Bulkhead
Primary Bedroom Level Main, First
Kitchen Kitchen Island, Open Floorplan
Interior
Heating Forced Air, Natural Gas
Cooling Central Air
Flooring Wood, Tile, Carpet
Appliance Gas Water Heater, Range, Refrigerator
Laundry Electric Dryer Hookup, Washer Hookup, In Basement
Exterior
Exterior Feature Porch - Enclosed, Patio, Pool - Inground, Rain Gutters, Fenced Yard
Garage Spaces 1.0
Fence Fenced
Pool In Ground
Community Features Public Transportation, Shopping, Pool, Park, Medical Facility, Laundromat, Highway Access, House of Worship, Public School
Utilities Available for Electric Range, Washer Hookup
Waterfront false
Roof Type Shingle
Total Parking Spaces 4
Garage Yes
Private Pool true
Building
Lot Description Cleared, Level
Foundation Concrete Perimeter
Sewer Public Sewer
Water Public
Others
Senior Community false
Read Less Info
Want to know what your home might be worth? Contact us for a FREE valuation!

Our team is ready to help you sell your home for the highest possible price ASAP
Bought with Jennifer Bruno • Berkshire Hathaway HomeServices Realty Professionals
GET MORE INFORMATION

Real Estate Agent | Lic# 9532671







