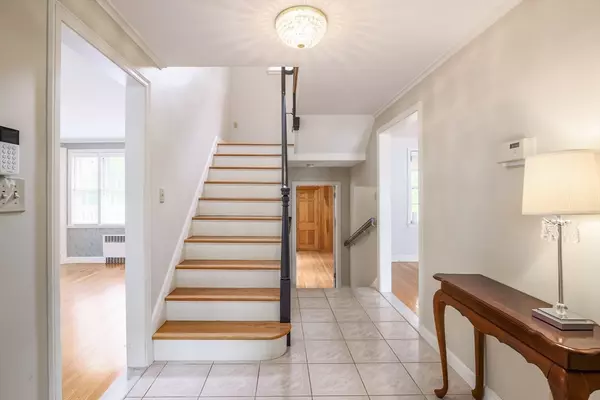$680,000
$725,000
6.2%For more information regarding the value of a property, please contact us for a free consultation.
4 Beds
3.5 Baths
2,319 SqFt
SOLD DATE : 11/19/2024
Key Details
Sold Price $680,000
Property Type Single Family Home
Sub Type Single Family Residence
Listing Status Sold
Purchase Type For Sale
Square Footage 2,319 sqft
Price per Sqft $293
MLS Listing ID 73293008
Sold Date 11/19/24
Style Colonial
Bedrooms 4
Full Baths 3
Half Baths 1
HOA Y/N false
Year Built 1956
Annual Tax Amount $9,005
Tax Year 2024
Lot Size 0.740 Acres
Acres 0.74
Property Description
Welcome to this fantastic opportunity to own this unique Single Family home in charming Northborough! Situated in a neighborhood setting on a spacious, wooded lot with natural stone wall. This 8 room, 4 bedroom home boasts refinished gleaming hardwood floors, main level with 1st floor Bedroom w/full bath (perfect in-law, au pair, etc), sunny kitchen w/slider to large deck w/awning, dining room with built-in cabinets, 1/2 bath, sunroom & cozy enclosed porch. Snuggle up around the wood burning brick fireplace in the large front-to-back family room with built in cabinets. Enjoy the welcomed comfort of the mini-splits air conditioning in the summer months which makes this home extremely comfortable. The vinyl sided exterior ensures lower maintenance. Basement with work shop area, cedar closet, storage area, walkout to the backyard & shed. The 2-Car attached garage with 5+ spaces provides ample parking. New Septic System to be installed! Close to major routes 290, 20 & 9. A must see!
Location
State MA
County Worcester
Zoning res
Direction Pleasant Street to Chestnut Hill right onto Dennis
Rooms
Family Room Closet/Cabinets - Custom Built, Flooring - Hardwood
Basement Full, Walk-Out Access, Interior Entry, Concrete
Primary Bedroom Level Second
Dining Room Closet/Cabinets - Custom Built, Flooring - Hardwood
Kitchen Ceiling Fan(s), Flooring - Stone/Ceramic Tile, Pantry, Kitchen Island
Interior
Interior Features Ceiling Fan(s), Vaulted Ceiling(s), Bathroom - Full, Sun Room, Bathroom, Central Vacuum, High Speed Internet
Heating Baseboard, Electric Baseboard, Hot Water, Oil
Cooling Ductless
Flooring Wood, Tile, Flooring - Stone/Ceramic Tile
Fireplaces Number 1
Fireplaces Type Family Room
Appliance Water Heater, Range, Dishwasher, Microwave, Refrigerator, Washer, Dryer
Laundry Flooring - Stone/Ceramic Tile, First Floor, Electric Dryer Hookup, Washer Hookup
Exterior
Exterior Feature Porch - Enclosed, Deck, Rain Gutters, Storage
Garage Spaces 2.0
Community Features Shopping, Pool, Tennis Court(s), Park, Walk/Jog Trails, Golf, Medical Facility, Highway Access, House of Worship, Public School
Utilities Available for Electric Range, for Electric Dryer, Washer Hookup
Waterfront false
Roof Type Shingle
Total Parking Spaces 5
Garage Yes
Building
Lot Description Wooded
Foundation Concrete Perimeter
Sewer Inspection Required for Sale
Water Public
Schools
Elementary Schools Lincoln
Middle Schools Melican
High Schools Algonquin
Others
Senior Community false
Read Less Info
Want to know what your home might be worth? Contact us for a FREE valuation!

Our team is ready to help you sell your home for the highest possible price ASAP
Bought with Sharon O'Connor • Media Realty Group Inc.
GET MORE INFORMATION

Real Estate Agent | Lic# 9532671







