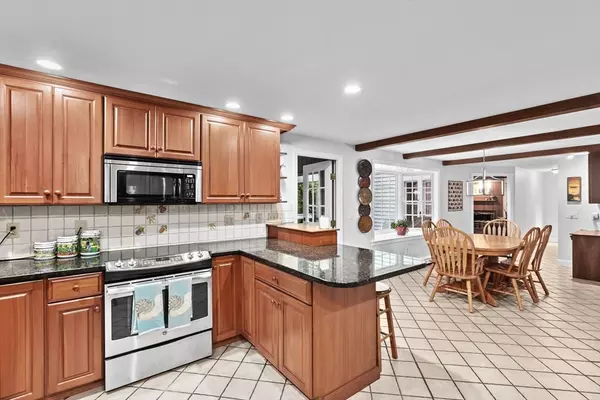$1,399,000
$1,399,000
For more information regarding the value of a property, please contact us for a free consultation.
4 Beds
2.5 Baths
3,207 SqFt
SOLD DATE : 11/18/2024
Key Details
Sold Price $1,399,000
Property Type Single Family Home
Sub Type Single Family Residence
Listing Status Sold
Purchase Type For Sale
Square Footage 3,207 sqft
Price per Sqft $436
MLS Listing ID 73234705
Sold Date 11/18/24
Style Colonial
Bedrooms 4
Full Baths 2
Half Baths 1
HOA Y/N false
Year Built 1983
Annual Tax Amount $13,916
Tax Year 2024
Lot Size 1.000 Acres
Acres 1.0
Property Description
Beautifully sited on a cul-de-sac in one of Hingham's most sought after, vibrant neighborhoods. Short stroll to Plymouth River Elementary School. Centrally located. Close to Rte. 3, Derby Street Shops, Shipyard with commuter boat to Boston, fine restaurants & shopping, all just a short drive away. Pride of ownership shines through this lovely, exceptionally maintained 4-bedroom 2.5 bath colonial. Interior features space for everyone. The newly painted 1st floor offers a large living room, dining room, family room w/fireplace, spacious eat-in kitchen & a welcoming sunroom w/sliders to deck. 2nd floor features 4 large bedrooms & 2 full baths. Walk-up 3rd floor level w/space for a home office or playroom & an additional storge area, Full unfinished basement w/plenty of storage or could be finished for additional living area. Nice backyard with a hot tub and inground swimming pool. Newly painted exterior, new heating system, and 2 car attached garage complete this property. Welcome Home!
Location
State MA
County Plymouth
Area South Hingham
Zoning RES
Direction High Street to Harvard to Camelot. Follow signs.
Rooms
Family Room Skylight, Flooring - Hardwood, French Doors
Basement Full, Bulkhead, Sump Pump, Concrete
Primary Bedroom Level Second
Dining Room Flooring - Hardwood
Kitchen Flooring - Stone/Ceramic Tile, Countertops - Stone/Granite/Solid, Stainless Steel Appliances
Interior
Interior Features Slider, Closet - Linen, Entrance Foyer, Sun Room, Entry Hall, Office, Bonus Room, Walk-up Attic
Heating Oil
Cooling None
Flooring Tile, Carpet, Hardwood, Flooring - Stone/Ceramic Tile, Flooring - Wall to Wall Carpet
Fireplaces Number 1
Fireplaces Type Family Room
Appliance Water Heater, Range, Dishwasher, Microwave, Washer, Dryer, ENERGY STAR Qualified Refrigerator, Plumbed For Ice Maker
Laundry Electric Dryer Hookup, Washer Hookup
Exterior
Exterior Feature Porch - Enclosed, Deck, Pool - Inground, Hot Tub/Spa, Sprinkler System, Fenced Yard
Garage Spaces 2.0
Fence Fenced
Pool In Ground
Community Features Shopping, Tennis Court(s), Walk/Jog Trails, Golf, Highway Access, Public School
Utilities Available for Electric Range, for Electric Oven, for Electric Dryer, Washer Hookup, Icemaker Connection
Waterfront false
Roof Type Shingle
Total Parking Spaces 4
Garage Yes
Private Pool true
Building
Lot Description Cul-De-Sac
Foundation Concrete Perimeter
Sewer Private Sewer
Water Public
Schools
Elementary Schools Plymouth River
Middle Schools Hingham Middle
High Schools Hingham High
Others
Senior Community false
Read Less Info
Want to know what your home might be worth? Contact us for a FREE valuation!

Our team is ready to help you sell your home for the highest possible price ASAP
Bought with Kevin Lewis • Compass
GET MORE INFORMATION

Real Estate Agent | Lic# 9532671







