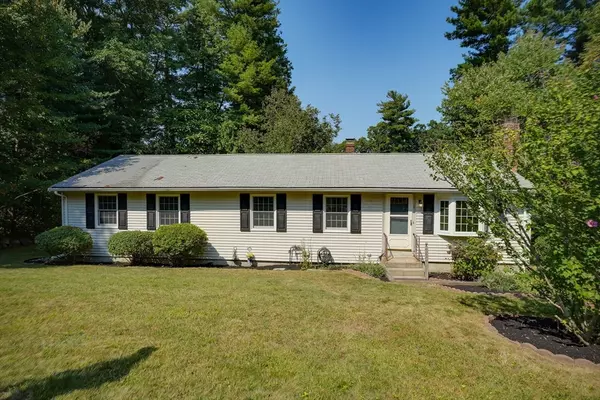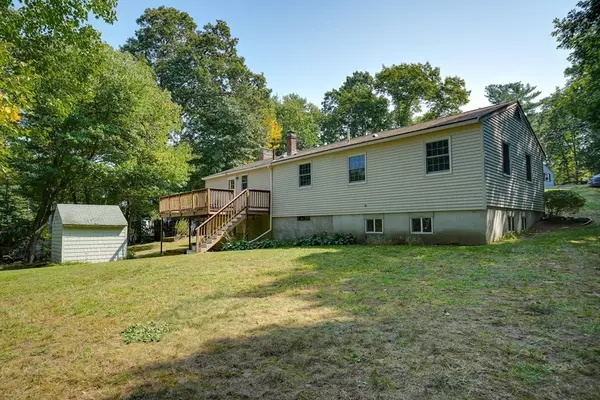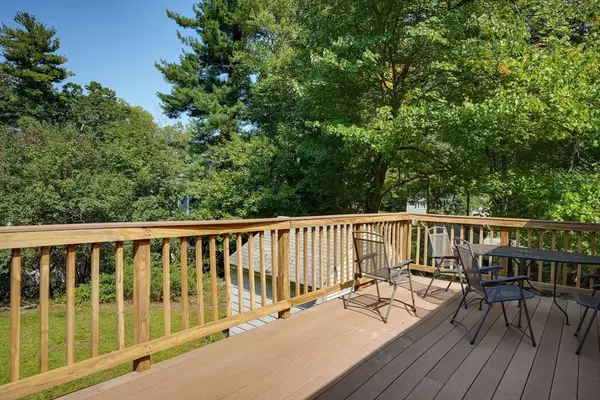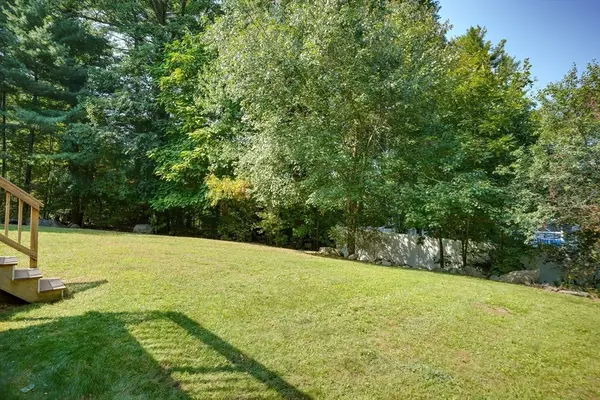$700,000
$699,900
For more information regarding the value of a property, please contact us for a free consultation.
4 Beds
2 Baths
1,425 SqFt
SOLD DATE : 11/18/2024
Key Details
Sold Price $700,000
Property Type Single Family Home
Sub Type Single Family Residence
Listing Status Sold
Purchase Type For Sale
Square Footage 1,425 sqft
Price per Sqft $491
MLS Listing ID 73291009
Sold Date 11/18/24
Style Ranch
Bedrooms 4
Full Baths 2
HOA Y/N false
Year Built 1950
Annual Tax Amount $5,513
Tax Year 2024
Lot Size 0.490 Acres
Acres 0.49
Property Description
Spacious 4 bedroom, 2 bath ranch near Mall Road and Lahey Medical Center. Interior recently painted. Enter to the living room next to the dining area for the holidays and gather around the fireplace. Watch the cook prepare your favorite meal. The main bedroom gives plenty of space for large furniture or king size bed and has double closet space. One of the bedrooms could be used for office space as there is area in hall for closet or supplies. Two bathrooms on the first floor give opportunities to be on time for daily activities. In the summer exit to the deck for barbeques and watch the kids play in the large yard below. Access to LL and maybe finish for extra room for a family room or play room. Exterior access to side yard and driveway. Great location near Francis Wyman School and playground. Convenient to many fine restaurants and shopping areas nearby.
Location
State MA
County Middlesex
Zoning RO
Direction Bedford Street to Terrace Hall Ave. to Hilltop Drive
Rooms
Basement Full
Primary Bedroom Level Main, First
Dining Room Closet/Cabinets - Custom Built, Flooring - Hardwood, Exterior Access, Open Floorplan
Kitchen Flooring - Stone/Ceramic Tile, Window(s) - Bay/Bow/Box, Countertops - Upgraded, Kitchen Island, Cabinets - Upgraded, Remodeled
Interior
Heating Forced Air, Oil
Cooling None
Flooring Tile, Carpet, Hardwood
Fireplaces Number 1
Fireplaces Type Living Room
Appliance Water Heater, Range, Dishwasher, Refrigerator, Range Hood
Laundry In Basement
Exterior
Exterior Feature Deck, Deck - Wood, Rain Gutters, Storage, Professional Landscaping
Community Features Public Transportation, Shopping, Park, Walk/Jog Trails, Medical Facility, Laundromat, Bike Path, Highway Access, House of Worship, Public School, T-Station
Utilities Available for Electric Range
Waterfront false
Roof Type Shingle
Total Parking Spaces 4
Garage No
Building
Foundation Concrete Perimeter
Sewer Public Sewer
Water Public
Schools
Elementary Schools Francis Wyman
Middle Schools Marshall Simond
High Schools Burlington High
Others
Senior Community false
Read Less Info
Want to know what your home might be worth? Contact us for a FREE valuation!

Our team is ready to help you sell your home for the highest possible price ASAP
Bought with Maghda Amrani • Compass
GET MORE INFORMATION

Real Estate Agent | Lic# 9532671







