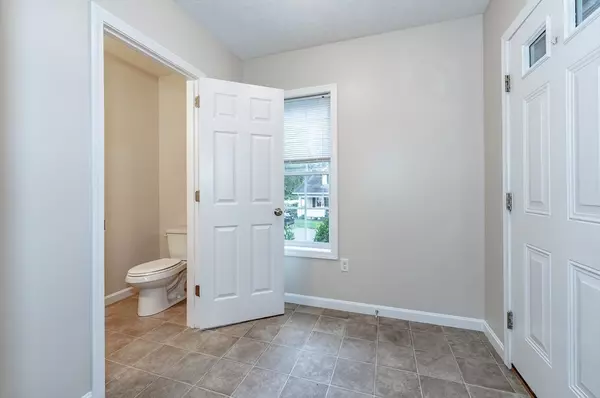$289,500
$289,500
For more information regarding the value of a property, please contact us for a free consultation.
2 Beds
1.5 Baths
1,320 SqFt
SOLD DATE : 11/18/2024
Key Details
Sold Price $289,500
Property Type Condo
Sub Type Condominium
Listing Status Sold
Purchase Type For Sale
Square Footage 1,320 sqft
Price per Sqft $219
MLS Listing ID 73299576
Sold Date 11/18/24
Bedrooms 2
Full Baths 1
Half Baths 1
HOA Fees $200/mo
Year Built 2012
Annual Tax Amount $4,427
Tax Year 2024
Lot Size 0.460 Acres
Acres 0.46
Property Description
Welcome home to this immaculate 2 bed/1.5 bath townhouse! Enjoy the single-family home comforts without the hassle of yard work. Built in 2012, this freshly painted home features a bright open floor plan ideal for entertaining. The private patio is perfect for your morning coffee or relaxing at the end of the day. On the second level two spacious bedrooms await, with the option to choose your primary. One bedroom has a nice walk-in closet, while the other bedroom offers 2 large closet spaces. The full basement is ready for finishing touches. A one car detached garage space is included along with an off-street parking space. Do not forget the tankless water heater, fresh paint and brand new AC unit! Located conveniently close to major highways and the downtown areas of South Hadley (approx. 2 miles), Holyoke and Northampton. Schedule your showing today; showings begin right away, and don't miss the Open Houses on Wednesday,10/9 from 5-6:30 and Sunday, 10/13 from 11-1.
Location
State MA
County Hampshire
Zoning RA2
Direction Off Route 116 | Newton Street | Right near the High School | Use GPS
Rooms
Basement Y
Primary Bedroom Level Second
Kitchen Pantry, Breakfast Bar / Nook, Exterior Access, Open Floorplan, Recessed Lighting, Peninsula, Lighting - Pendant
Interior
Interior Features Entry Hall
Heating Forced Air, Natural Gas
Cooling Central Air
Flooring Vinyl, Carpet
Appliance Range, Dishwasher, Disposal, Microwave, Refrigerator, Washer, Dryer
Laundry In Basement, Electric Dryer Hookup, Washer Hookup
Exterior
Exterior Feature Patio, Screens, Rain Gutters
Garage Spaces 1.0
Community Features Public Transportation, Shopping, Park, Walk/Jog Trails, Stable(s), Golf, Medical Facility, Laundromat, Conservation Area, Highway Access, House of Worship, Marina, Private School, Public School, University, Other
Utilities Available for Electric Oven, for Electric Dryer, Washer Hookup
Waterfront false
Roof Type Shingle
Total Parking Spaces 1
Garage Yes
Building
Story 2
Sewer Public Sewer
Water Public
Others
Senior Community false
Read Less Info
Want to know what your home might be worth? Contact us for a FREE valuation!

Our team is ready to help you sell your home for the highest possible price ASAP
Bought with Azik Gamidov • ROVI Homes
GET MORE INFORMATION

Real Estate Agent | Lic# 9532671







