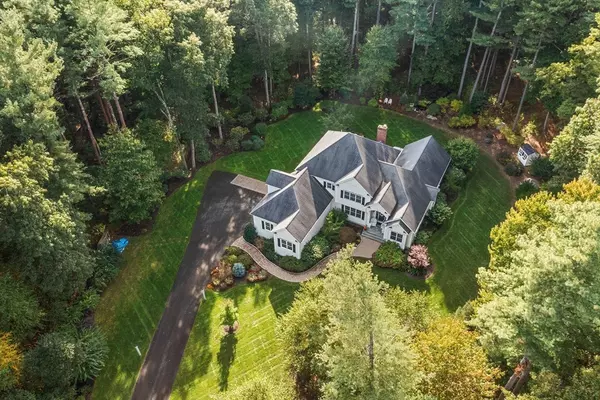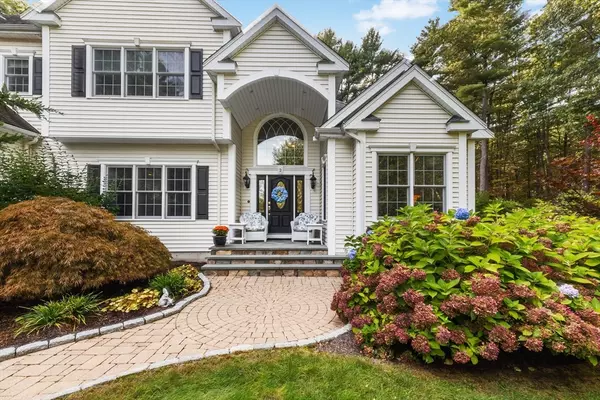$1,225,000
$1,199,900
2.1%For more information regarding the value of a property, please contact us for a free consultation.
4 Beds
4.5 Baths
3,953 SqFt
SOLD DATE : 11/14/2024
Key Details
Sold Price $1,225,000
Property Type Single Family Home
Sub Type Single Family Residence
Listing Status Sold
Purchase Type For Sale
Square Footage 3,953 sqft
Price per Sqft $309
MLS Listing ID 73297895
Sold Date 11/14/24
Style Colonial
Bedrooms 4
Full Baths 4
Half Baths 1
HOA Y/N false
Year Built 2004
Annual Tax Amount $14,610
Tax Year 2024
Lot Size 1.780 Acres
Acres 1.78
Property Description
Nestled in a peaceful wooded cul-de-sac, this exquisite 4 bedroom, 4.5 bath Colonial offers a rare opportunity to enjoy refined living in one of Medway’s most sought-after neighborhoods blending indoor elegance & outdoor splendor wooded w/mature plantings,a fish pond waterfall, stunning patio complete w/a hot tub & outdoor chimney FP. Serene surroundings, set on over an acre of beautifully landscaped land, this 3953 sq.ft. home blends sophisticated design w/comfortable living spaces. A grand 2-story foyer that flows into a spectacular 2-story family rm w/a stunning fieldstone gas fireplace.The main level showcases a chef’s dream gourmet granite kitchen complete w/custom cabinetry, gleaming hdwds, & an oversized island & sunlit bay window, a wet bar & custom built-ins w/wine fridge & many amenities. A formal DR, private office w/French drs, a luxurious fireplaced primary ensuite offering a spa-like retreat w/every amenity you could desire.UL has an au-pair/in-law suite & 2 addt'l enBR's
Location
State MA
County Norfolk
Zoning AR-I
Direction Winthrop to Adams left onto Wild Turkey Run OR Rte.126 (Summer) rt. onto Adams, rt. onto Wild Turkey
Rooms
Basement Full, Radon Remediation System, Concrete, Unfinished
Primary Bedroom Level First
Interior
Interior Features Entrance Foyer, Bathroom, Home Office, Inlaw Apt., Central Vacuum, Wet Bar, Wired for Sound, Internet Available - Broadband
Heating Central, Forced Air, Radiant, Oil, Propane, Other
Cooling Central Air, ENERGY STAR Qualified Equipment, Other
Flooring Tile, Carpet, Hardwood
Fireplaces Number 3
Appliance Water Heater, Range, Oven, Dishwasher, Disposal, Microwave, ENERGY STAR Qualified Refrigerator, Wine Refrigerator, ENERGY STAR Qualified Dryer, ENERGY STAR Qualified Dishwasher, ENERGY STAR Qualified Washer, Vacuum System, Range Hood, Rangetop - ENERGY STAR, Other, Plumbed For Ice Maker
Laundry First Floor, Electric Dryer Hookup, Washer Hookup
Exterior
Exterior Feature Patio, Rain Gutters, Hot Tub/Spa, Storage, Professional Landscaping, Sprinkler System, Decorative Lighting, Screens, Garden, Outdoor Gas Grill Hookup
Garage Spaces 2.0
Community Features Public Transportation, Shopping, Tennis Court(s), Park, Walk/Jog Trails, Stable(s), Medical Facility, Bike Path, Conservation Area, Highway Access, House of Worship, Public School, T-Station, University
Utilities Available for Gas Range, for Electric Oven, for Electric Dryer, Washer Hookup, Icemaker Connection, Outdoor Gas Grill Hookup
View Y/N Yes
View Scenic View(s)
Roof Type Shingle
Total Parking Spaces 4
Garage Yes
Building
Lot Description Cul-De-Sac, Wooded
Foundation Concrete Perimeter
Sewer Public Sewer
Water Private
Schools
Elementary Schools Memorial School
Middle Schools Medway Middle
High Schools Medway High
Others
Senior Community false
Read Less Info
Want to know what your home might be worth? Contact us for a FREE valuation!

Our team is ready to help you sell your home for the highest possible price ASAP
Bought with Erika Steele • RE/MAX Executive Realty
GET MORE INFORMATION

Real Estate Agent | Lic# 9532671







