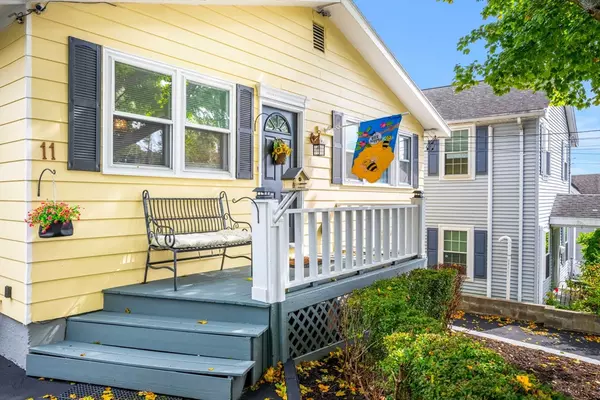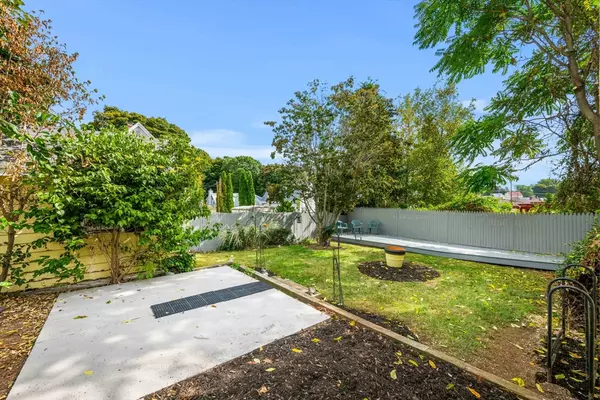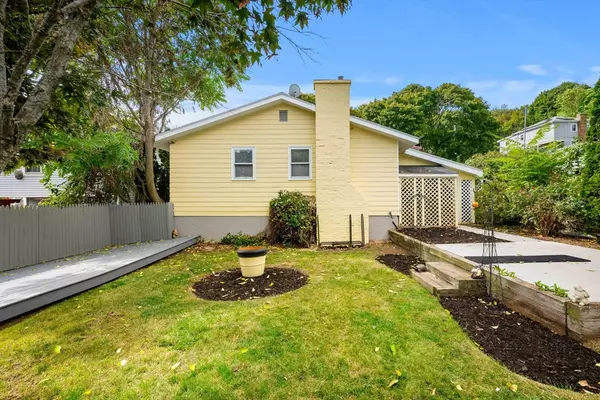$585,000
$559,900
4.5%For more information regarding the value of a property, please contact us for a free consultation.
3 Beds
1 Bath
1,848 SqFt
SOLD DATE : 11/13/2024
Key Details
Sold Price $585,000
Property Type Single Family Home
Sub Type Single Family Residence
Listing Status Sold
Purchase Type For Sale
Square Footage 1,848 sqft
Price per Sqft $316
MLS Listing ID 73300109
Sold Date 11/13/24
Style Ranch
Bedrooms 3
Full Baths 1
HOA Y/N false
Year Built 1963
Annual Tax Amount $5,857
Tax Year 2024
Lot Size 4,356 Sqft
Acres 0.1
Property Description
Welcome to 11 Spruce Street! This charming 3 bedroom ranch sits on a quiet street with double driveway and private yard. Main level features: Eat-in kitchen with tremendous cabinet space, open concept living and dining rooms, family room with wood stove to help offset heating costs, 3 spacious bedrooms all with double closets and a full bath. Finished basement features workshop area, bonus room with stove, laundry room and plentiful storage. Garage space area allows for motorcycle, bike and off-road vehicle storage. Enjoy cold winter nights on the screen porch in the cozy hot tub! Large fenced back yard features patio, massive deck and storage shed. Located near Breeds Pond, this home sits close to major highways, including Route 1 and I95, making commutes a breeze. Come see this beautiful home while it lasts! Open House Thursday 10/10, 430-6pm & Sunday 10/13 12-130pm. Offers due Tuesday 10/15 at 12pm.
Location
State MA
County Essex
Zoning R2
Direction Walnut St to Oak St to Spruce St
Rooms
Family Room Wood / Coal / Pellet Stove, Closet, Window(s) - Bay/Bow/Box, Exterior Access
Basement Full, Finished, Walk-Out Access, Interior Entry, Concrete
Primary Bedroom Level First
Dining Room Window(s) - Bay/Bow/Box, Exterior Access, Open Floorplan, Lighting - Overhead
Kitchen Ceiling Fan(s), Flooring - Stone/Ceramic Tile, Breakfast Bar / Nook, Open Floorplan, Recessed Lighting
Interior
Interior Features Closet, Bonus Room, Central Vacuum
Heating Forced Air, Oil
Cooling Window Unit(s)
Flooring Flooring - Stone/Ceramic Tile
Fireplaces Type Wood / Coal / Pellet Stove
Appliance Electric Water Heater, Range, Dishwasher, Disposal, Microwave, Refrigerator
Exterior
Exterior Feature Porch - Screened, Deck, Patio, Rain Gutters, Storage, Screens
Fence Fenced/Enclosed
Community Features Public Transportation, Shopping, Park, Walk/Jog Trails, Golf, Medical Facility, Highway Access, T-Station
Waterfront false
Roof Type Shingle
Total Parking Spaces 4
Garage No
Building
Lot Description Gentle Sloping
Foundation Concrete Perimeter, Block
Sewer Public Sewer
Water Public
Others
Senior Community false
Read Less Info
Want to know what your home might be worth? Contact us for a FREE valuation!

Our team is ready to help you sell your home for the highest possible price ASAP
Bought with Saul Perlera • Perlera Real Estate
GET MORE INFORMATION

Real Estate Agent | Lic# 9532671







