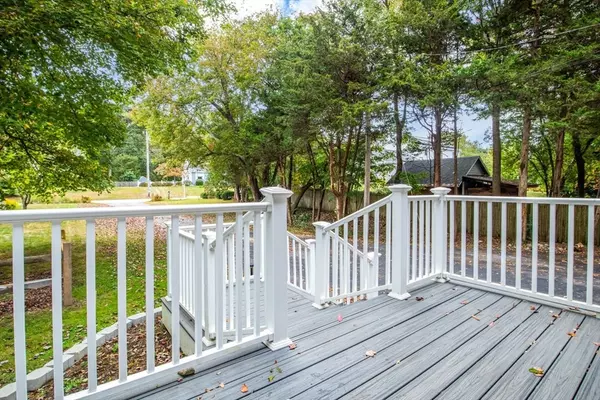$562,500
$569,900
1.3%For more information regarding the value of a property, please contact us for a free consultation.
4 Beds
2 Baths
2,137 SqFt
SOLD DATE : 11/14/2024
Key Details
Sold Price $562,500
Property Type Single Family Home
Sub Type Single Family Residence
Listing Status Sold
Purchase Type For Sale
Square Footage 2,137 sqft
Price per Sqft $263
MLS Listing ID 73295673
Sold Date 11/14/24
Style Cape
Bedrooms 4
Full Baths 2
HOA Y/N false
Year Built 1986
Annual Tax Amount $5,718
Tax Year 2024
Lot Size 0.810 Acres
Acres 0.81
Property Description
PRICE IMPROVMENT! Set back from the road for maximum privacy in a well established Attleboro neighborhood on a cul-de-sac street, this raised cape has lots of space for your growing family. The main level of this home features a family room with a fireplace and a vaulted and beamed ceiling, a nicely appointment large kitchen/dining area with an island and granite countertops. Sliders from the dining area onto a large deck overlooking your private wooded backyard. Three bedrooms and a full bath complete this level of the home. The second floor features a dramatic loft area with a cathedral ceiling and overlooks the lower family room. The primary bedroom is on this level along with a walk-in closet and a beautifully updated bathroom. The lower level has a flex room which could be an in-home office or playroom and has access to your 2-car garage. Take advantage of this opportunity to put your personal touches to this home at this new reduced price.
Location
State MA
County Bristol
Zoning R1
Direction Park Street to Oakhill Avenue to Sunset Lane
Rooms
Family Room Beamed Ceilings, Vaulted Ceiling(s), Flooring - Laminate, Balcony - Interior
Basement Partially Finished, Garage Access
Primary Bedroom Level Second
Kitchen Flooring - Stone/Ceramic Tile, Flooring - Laminate, Dining Area, Countertops - Stone/Granite/Solid, Kitchen Island, Deck - Exterior, Exterior Access, Slider
Interior
Interior Features Cathedral Ceiling(s), Ceiling Fan(s), Loft, Office
Heating Baseboard, Oil
Cooling Window Unit(s)
Flooring Tile, Carpet, Laminate, Flooring - Wall to Wall Carpet
Fireplaces Number 1
Fireplaces Type Family Room
Appliance Range, Dishwasher, Refrigerator, Washer, Dryer
Laundry In Basement, Electric Dryer Hookup, Washer Hookup
Exterior
Exterior Feature Porch, Deck, Rain Gutters
Garage Spaces 2.0
Utilities Available for Electric Range, for Electric Oven, for Electric Dryer, Washer Hookup
Waterfront false
Roof Type Shingle
Total Parking Spaces 6
Garage Yes
Building
Lot Description Cul-De-Sac, Wooded
Foundation Concrete Perimeter
Sewer Inspection Required for Sale, Private Sewer
Water Public
Schools
Elementary Schools Hyman Fine
Middle Schools Wamsutta
High Schools Attleboro High
Others
Senior Community false
Acceptable Financing Contract
Listing Terms Contract
Read Less Info
Want to know what your home might be worth? Contact us for a FREE valuation!

Our team is ready to help you sell your home for the highest possible price ASAP
Bought with Jonathan Bolano • eXp Realty
GET MORE INFORMATION

Real Estate Agent | Lic# 9532671







