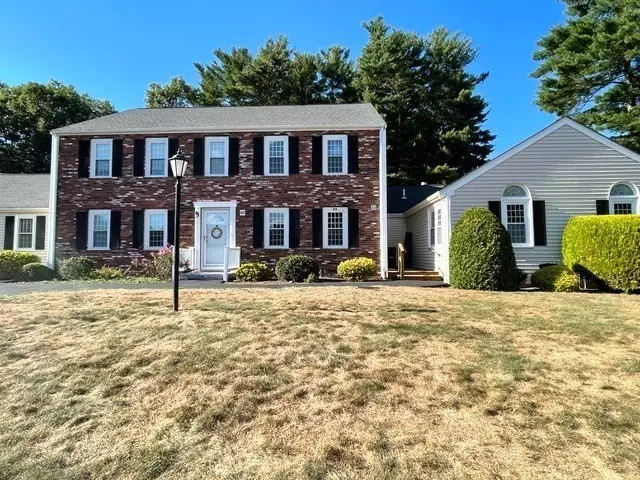$425,000
$449,000
5.3%For more information regarding the value of a property, please contact us for a free consultation.
2 Beds
1.5 Baths
1,476 SqFt
SOLD DATE : 11/13/2024
Key Details
Sold Price $425,000
Property Type Condo
Sub Type Condominium
Listing Status Sold
Purchase Type For Sale
Square Footage 1,476 sqft
Price per Sqft $287
MLS Listing ID 73292431
Sold Date 11/13/24
Bedrooms 2
Full Baths 1
Half Baths 1
HOA Fees $357/mo
Year Built 1987
Annual Tax Amount $4,872
Tax Year 2024
Property Description
Benefits of condo living offset expense of single family ownership and maintenance. Location offers easy access to Rte 53 shops and Rte 3. Remodeled design now offers upgraded counters,cabinetry and flooring in kitchen and baths utilizing wood flooring, ceramic tile and recessed lighting. Enjoy the expanse of open floor plan of kitchen, din area and livingroom. Deck off the kitchen backs up to woods to further appreciate the picturesque setting. Second floor laundry and built in ironing board for convenience. C/air and ceiling fans for comfort and finished 3rd floor loft for add’l living space and full basement for storage. A neat package you can afford. Pets allowed with restrictions. Room sizes are approximate. Buyers and Buyer Agents to do due diligence on all information.
Location
State MA
County Plymouth
Zoning R
Direction off Route 53 near ice cream shop
Rooms
Basement Y
Primary Bedroom Level Second
Kitchen Closet/Cabinets - Custom Built, Flooring - Wood, Countertops - Stone/Granite/Solid, Cabinets - Upgraded, Deck - Exterior, Open Floorplan, Remodeled, Stainless Steel Appliances, Pot Filler Faucet, Gas Stove
Interior
Interior Features Ceiling Fan(s), Closet, Loft
Heating Forced Air, Natural Gas
Cooling Central Air
Flooring Wood, Tile
Appliance Range, Dishwasher, Microwave, Refrigerator
Laundry Bathroom - Full, Second Floor, In Unit, Electric Dryer Hookup, Washer Hookup
Exterior
Exterior Feature Deck - Wood
Community Features Shopping, Highway Access
Utilities Available for Gas Range, for Electric Dryer, Washer Hookup
Waterfront false
Roof Type Shingle
Total Parking Spaces 2
Garage Yes
Building
Story 3
Sewer Private Sewer
Water Public
Others
Pets Allowed Yes w/ Restrictions
Senior Community false
Read Less Info
Want to know what your home might be worth? Contact us for a FREE valuation!

Our team is ready to help you sell your home for the highest possible price ASAP
Bought with Connor Sullivan • Boston Connect Real Estate
GET MORE INFORMATION

Real Estate Agent | Lic# 9532671







