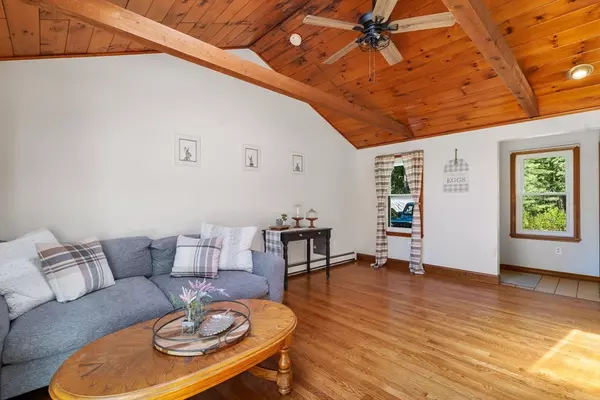$600,000
$629,000
4.6%For more information regarding the value of a property, please contact us for a free consultation.
4 Beds
3 Baths
2,254 SqFt
SOLD DATE : 11/13/2024
Key Details
Sold Price $600,000
Property Type Single Family Home
Sub Type Single Family Residence
Listing Status Sold
Purchase Type For Sale
Square Footage 2,254 sqft
Price per Sqft $266
Subdivision Huckleberry Corner
MLS Listing ID 73278058
Sold Date 11/13/24
Style Colonial
Bedrooms 4
Full Baths 3
HOA Fees $20/ann
HOA Y/N true
Year Built 1985
Annual Tax Amount $7,450
Tax Year 2023
Lot Size 3.000 Acres
Acres 3.0
Property Description
With so few properties available with 3 acres, this home is one of a kind. Buyers who are looking for privacy, and nature will be drawn to this property that is set back from the road behind the trees with deeded Wood's Pond Access. This 1985 custom built home offers 4 bedrooms, 3 full bathrooms. Primary bedroom with ensuite bathroom including a jacuzzi tub. The cozy country kitchen with wood stove is a great place to warm up with a hot chocolate from the outside. Recent addition to kitchen is a new walk-in pantry and appliances. Option for a formal dining room, large front to back living room, plus a beautiful den with cathedral wood ceilings. Huge basement, partially finished with a new oil tank, hot water heater and washing machine. New Aluminum stairs lead to the huge attic for tons of storage. This home has great space for Family gatherings, both inside and out.
Location
State MA
County Plymouth
Zoning Res
Direction Off 105-Take E Grove St, Wood St., Wareham St. Thomas St., Old Thomas St., Chestnut St. Atwood Ave.
Rooms
Family Room Skylight, Cathedral Ceiling(s), Flooring - Wood, Slider
Basement Full, Partially Finished, Bulkhead, Concrete
Primary Bedroom Level Second
Dining Room Flooring - Wall to Wall Carpet, Chair Rail
Kitchen Flooring - Stone/Ceramic Tile, Dining Area, Countertops - Stone/Granite/Solid, Deck - Exterior, Slider
Interior
Interior Features Walk-up Attic, Internet Available - Broadband
Heating Forced Air, Oil, Wood
Cooling Window Unit(s), Whole House Fan
Flooring Wood, Tile, Carpet
Fireplaces Number 2
Fireplaces Type Kitchen, Living Room
Appliance Water Heater, Range, Dishwasher, Disposal, Microwave, Refrigerator, Washer, Dryer, Water Treatment, Plumbed For Ice Maker
Laundry In Basement, Electric Dryer Hookup, Washer Hookup
Exterior
Exterior Feature Deck - Wood, Other
Community Features Public Transportation, Shopping, Pool, Tennis Court(s), Park, Walk/Jog Trails, House of Worship, Public School, T-Station
Utilities Available for Electric Range, for Electric Oven, for Electric Dryer, Washer Hookup, Icemaker Connection
Waterfront Description Beach Front,Lake/Pond,1/10 to 3/10 To Beach,Beach Ownership(Association,Deeded Rights)
Roof Type Shingle
Total Parking Spaces 7
Garage Yes
Building
Lot Description Wooded
Foundation Concrete Perimeter
Sewer Private Sewer
Water Private
Architectural Style Colonial
Schools
Elementary Schools Mary K Goode El
Middle Schools John T. Nichols
High Schools Middleborough H
Others
Senior Community false
Read Less Info
Want to know what your home might be worth? Contact us for a FREE valuation!

Our team is ready to help you sell your home for the highest possible price ASAP
Bought with Lori Lincoln • LPT Realty - Home & Key Group
GET MORE INFORMATION
Real Estate Agent | Lic# 9532671







