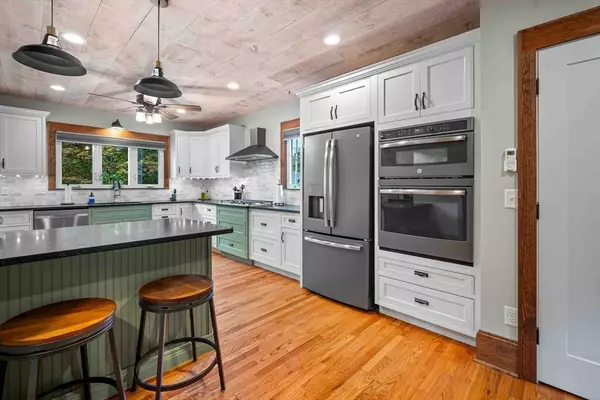$409,900
$409,900
For more information regarding the value of a property, please contact us for a free consultation.
3 Beds
2.5 Baths
2,800 SqFt
SOLD DATE : 11/12/2024
Key Details
Sold Price $409,900
Property Type Single Family Home
Sub Type Single Family Residence
Listing Status Sold
Purchase Type For Sale
Square Footage 2,800 sqft
Price per Sqft $146
MLS Listing ID 73293442
Sold Date 11/12/24
Style Colonial
Bedrooms 3
Full Baths 2
Half Baths 1
HOA Y/N false
Year Built 1927
Annual Tax Amount $5,592
Tax Year 2024
Lot Size 0.260 Acres
Acres 0.26
Property Description
Step into this stunningly updated colonial-style home, nestled in one of Springfield, MA's most sought-after, affluent neighborhoods. With 3-4 bedrooms and 2.5 baths, this home boasts a newly updated primary suite with a luxurious bath, along with a fully remodeled kitchen, and updated full & half bath. Enjoy modern amenities like new electrical, heating, air conditioning, and windows. The hardwood floors throughout add a timeless touch, while the mudroom is a great place for outdoor wear, and the partially finished basement provides extra living space. Outside, the fenced yard offers privacy, beautiful perennials and raised garden beds. The expanded 2-car garage w/heat & a/c has been upgraded for convenience. The home is located near a vibrant array of small businesses, from charming retail shops to restaurants and salons. Short walk to Forest Park and close to the Longmeadow, MA line, this home is ideally situated for both tranquility and accessibility.
Location
State MA
County Hampden
Area Forest Park
Zoning R1
Direction Off Trafton
Rooms
Family Room Flooring - Hardwood
Basement Full, Partially Finished, Interior Entry, Concrete
Primary Bedroom Level Second
Dining Room Flooring - Stone/Ceramic Tile, Exterior Access, Open Floorplan, Recessed Lighting
Kitchen Ceiling Fan(s), Flooring - Hardwood, Dining Area, Pantry, Countertops - Stone/Granite/Solid, Countertops - Upgraded, Cabinets - Upgraded, Exterior Access, Open Floorplan, Recessed Lighting, Remodeled, Stainless Steel Appliances
Interior
Interior Features Internet Available - Unknown
Heating Baseboard, Steam, Natural Gas, Ductless
Cooling Window Unit(s), Wall Unit(s), Ductless, Whole House Fan
Flooring Wood, Tile
Fireplaces Number 1
Fireplaces Type Living Room
Appliance Gas Water Heater, Oven, Dishwasher, Microwave, Range, Refrigerator, Freezer, Washer, Dryer, Vacuum System
Laundry Gas Dryer Hookup, Recessed Lighting, Washer Hookup, In Basement
Exterior
Exterior Feature Porch, Patio, Rain Gutters, Storage, Fenced Yard, Garden
Garage Spaces 2.0
Fence Fenced/Enclosed, Fenced
Community Features Public Transportation, Shopping, Pool, Tennis Court(s), Park, Walk/Jog Trails, Golf, Medical Facility, Laundromat, Highway Access, House of Worship, Private School, Public School, University
Utilities Available for Gas Range, for Gas Dryer, Washer Hookup
Waterfront false
Roof Type Shingle
Total Parking Spaces 8
Garage Yes
Building
Lot Description Corner Lot, Cleared, Level
Foundation Brick/Mortar
Sewer Public Sewer
Water Public
Others
Senior Community false
Read Less Info
Want to know what your home might be worth? Contact us for a FREE valuation!

Our team is ready to help you sell your home for the highest possible price ASAP
Bought with Turnberg & Swallow Team • Coldwell Banker Realty - Western MA
GET MORE INFORMATION

Real Estate Agent | Lic# 9532671







