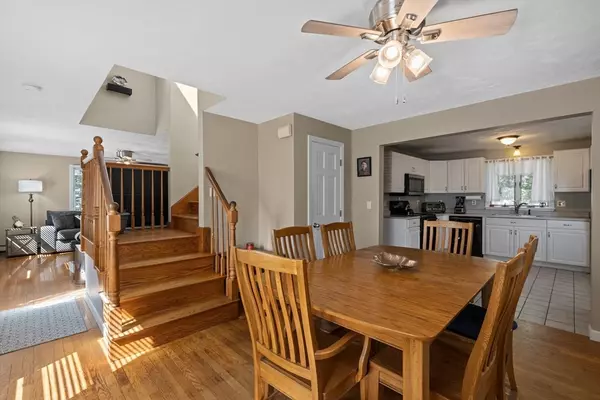$640,000
$675,000
5.2%For more information regarding the value of a property, please contact us for a free consultation.
3 Beds
2 Baths
1,547 SqFt
SOLD DATE : 11/13/2024
Key Details
Sold Price $640,000
Property Type Single Family Home
Sub Type Single Family Residence
Listing Status Sold
Purchase Type For Sale
Square Footage 1,547 sqft
Price per Sqft $413
MLS Listing ID 73289851
Sold Date 11/13/24
Style Cape
Bedrooms 3
Full Baths 2
HOA Y/N false
Year Built 1994
Annual Tax Amount $3,414
Tax Year 2024
Lot Size 0.380 Acres
Acres 0.38
Property Description
Charming Cape-Style Home in East Falmouth!This beautifully maintained 3-bedroom, 2-full-bath residence features an inviting open floor plan and stunning hardwood floors throughout. The first floor includes a spacious dining room adjacent to the kitchen and a comfortable family room, perfect for unwinding. The stylish L-shaped staircase leads to the second floor, where you'll find generously sized front-to-back bedrooms, while the conveniently located third bedroom is on the main floor. Entertain with ease in the expansive recreation room in the lower level, complete with a built-in bar! Just outside the kitchen, a lovely covered porch awaits—ideal for grilling or simply enjoying the outdoors while being sheltered from the elements. This porch leads to an oversized 2-car garage, offering fantastic potential for additional living space above, with framing already in place for your finishing touches. Nestled in a friendly neighborhood, this home boasts a large, level, fenced-in yard.
Location
State MA
County Barnstable
Zoning RC
Direction Take Route 28, head north on Old Barnstable Rd. Turn right on Crocker Rd and left on Bonito Ave
Rooms
Family Room Flooring - Wall to Wall Carpet, Wet Bar, Recessed Lighting, Closet - Double
Basement Full, Finished, Interior Entry, Bulkhead
Primary Bedroom Level Second
Dining Room Ceiling Fan(s), Flooring - Hardwood
Kitchen Flooring - Stone/Ceramic Tile, Exterior Access
Interior
Heating Baseboard, Oil, Ductless
Cooling Ductless
Flooring Tile, Hardwood
Appliance Electric Water Heater, Range, Dishwasher, Microwave, Refrigerator
Laundry Bathroom - Full, Flooring - Stone/Ceramic Tile, Main Level, First Floor, Electric Dryer Hookup, Washer Hookup
Exterior
Exterior Feature Covered Patio/Deck, Storage, Sprinkler System, Fenced Yard
Garage Spaces 2.0
Fence Fenced/Enclosed, Fenced
Community Features Shopping, Medical Facility, Highway Access, House of Worship, Public School
Utilities Available for Electric Range, for Electric Dryer, Washer Hookup
Waterfront false
Roof Type Shingle
Total Parking Spaces 4
Garage Yes
Building
Lot Description Cleared, Level
Foundation Concrete Perimeter
Sewer Inspection Required for Sale
Water Public
Others
Senior Community false
Read Less Info
Want to know what your home might be worth? Contact us for a FREE valuation!

Our team is ready to help you sell your home for the highest possible price ASAP
Bought with Krista Dunn • EXIT Cape Realty
GET MORE INFORMATION

Real Estate Agent | Lic# 9532671







