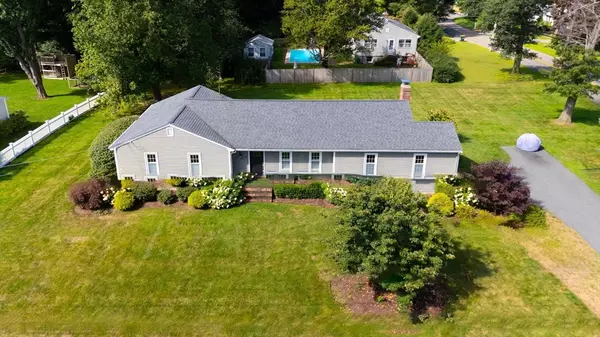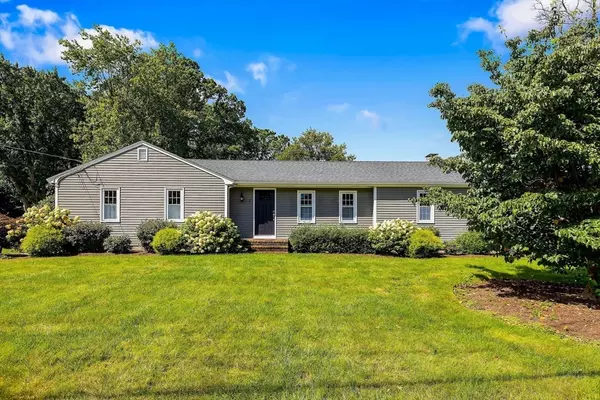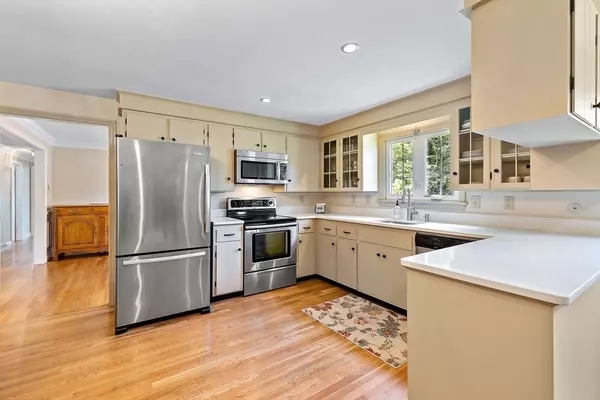$580,000
$579,900
For more information regarding the value of a property, please contact us for a free consultation.
3 Beds
1 Bath
1,398 SqFt
SOLD DATE : 11/13/2024
Key Details
Sold Price $580,000
Property Type Single Family Home
Sub Type Single Family Residence
Listing Status Sold
Purchase Type For Sale
Square Footage 1,398 sqft
Price per Sqft $414
MLS Listing ID 73280879
Sold Date 11/13/24
Style Ranch
Bedrooms 3
Full Baths 1
HOA Y/N false
Year Built 1971
Annual Tax Amount $5,909
Tax Year 2024
Lot Size 0.510 Acres
Acres 0.51
Property Description
Located in a desirable neighborhood, this beautifully crafted ranch-style home offers a perfect blend of comfort and quality. With thoughtful updates and a timeless floor plan, the home features 3 spacious bedrooms, 1 full bath & all the convenience of single-level living: a combination of stylish living with practicality. The interior boasts hardwoods flooring throughout, crown molding & special woodwork adding classic aesthetics to the living spaces. The kitchen has stainless steel appliances, Corian counters, a peninsula w/ cabinets above & a dining space; it opens to the cozy family room with a wood-burning fireplace. The dining room, with its wainscotting, is set off the kitchen; ideal for entertaining. A sun-filled front living room provides a warm, inviting space. Main bedrm w/ triple closet. Enjoy the serene backyard providing ample space for gardening, outdoor activities or relaxing. Full basement offers potential for additional living space.1 Car garage includes extra storage
Location
State MA
County Bristol
Zoning R20
Direction Rt 1, Old Post, Reservoir, Edgewood or Mt Hope, Reservoir, Edgewood
Rooms
Family Room Flooring - Hardwood, Cable Hookup, Exterior Access, Recessed Lighting
Basement Full, Interior Entry, Bulkhead, Sump Pump, Concrete, Unfinished
Primary Bedroom Level Main, First
Dining Room Flooring - Hardwood, Wainscoting, Lighting - Overhead, Crown Molding
Kitchen Flooring - Hardwood, Dining Area, Countertops - Stone/Granite/Solid, Open Floorplan, Recessed Lighting, Stainless Steel Appliances, Peninsula, Lighting - Overhead, Beadboard
Interior
Interior Features Lighting - Overhead, Crown Molding, Center Hall, Internet Available - Broadband
Heating Forced Air, Oil
Cooling Central Air
Flooring Tile, Hardwood, Flooring - Hardwood
Fireplaces Number 1
Fireplaces Type Family Room
Appliance Water Heater, Range, Dishwasher, Disposal, Microwave, Refrigerator, Washer, Dryer
Laundry Electric Dryer Hookup, Washer Hookup, In Basement
Exterior
Exterior Feature Rain Gutters, Screens
Garage Spaces 1.0
Community Features Public Transportation, Shopping, Pool, Tennis Court(s), Park, Walk/Jog Trails, Stable(s), Golf, Medical Facility, Conservation Area, Highway Access, House of Worship, Private School, Public School
Utilities Available for Electric Range, for Electric Dryer, Washer Hookup
Waterfront false
Waterfront Description Beach Front,Lake/Pond,3/10 to 1/2 Mile To Beach,Beach Ownership(Public)
Roof Type Shingle
Total Parking Spaces 6
Garage Yes
Building
Lot Description Corner Lot, Level
Foundation Concrete Perimeter
Sewer Public Sewer
Water Public
Schools
Middle Schools Na Middle Sch
High Schools Na High Sch
Others
Senior Community false
Acceptable Financing Contract
Listing Terms Contract
Read Less Info
Want to know what your home might be worth? Contact us for a FREE valuation!

Our team is ready to help you sell your home for the highest possible price ASAP
Bought with Kurt Franklin • Keller Williams Elite
GET MORE INFORMATION

Real Estate Agent | Lic# 9532671







