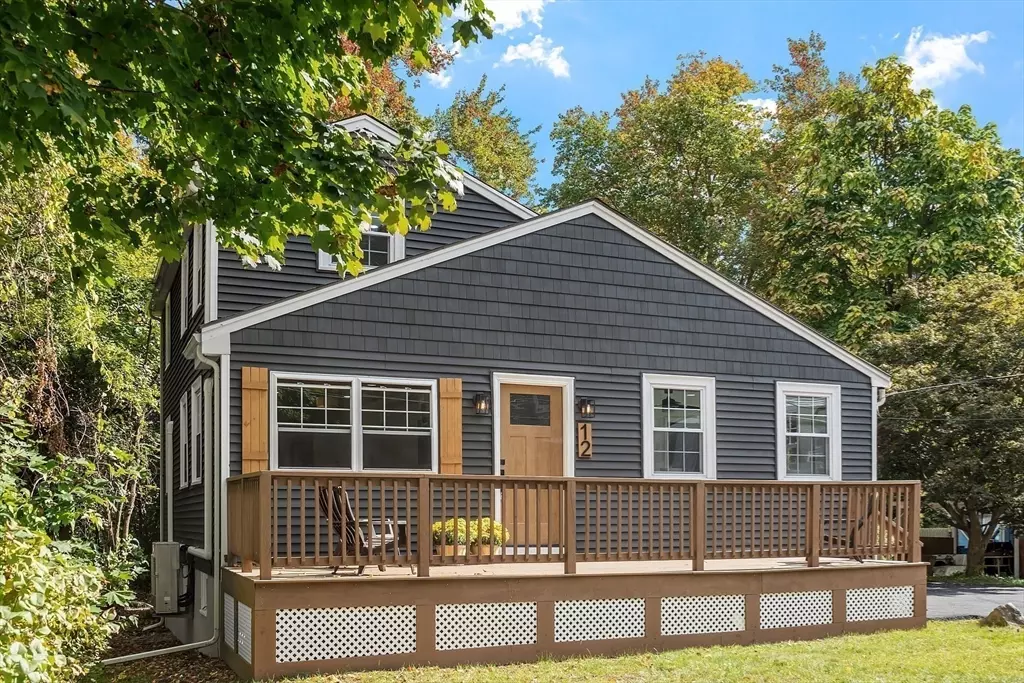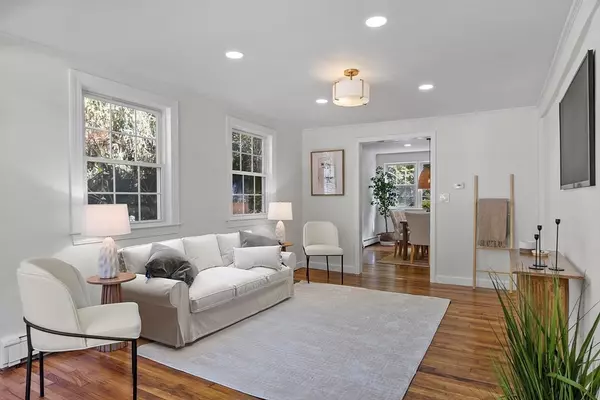$670,000
$649,900
3.1%For more information regarding the value of a property, please contact us for a free consultation.
3 Beds
1 Bath
1,695 SqFt
SOLD DATE : 11/12/2024
Key Details
Sold Price $670,000
Property Type Single Family Home
Sub Type Single Family Residence
Listing Status Sold
Purchase Type For Sale
Square Footage 1,695 sqft
Price per Sqft $395
MLS Listing ID 73301323
Sold Date 11/12/24
Style Cape
Bedrooms 3
Full Baths 1
HOA Y/N false
Year Built 1940
Annual Tax Amount $6,585
Tax Year 2024
Lot Size 10,018 Sqft
Acres 0.23
Property Description
EASY TO SHOW! Welcome home to 12 Veranda Avenue.Turn the key, move in and enjoy the peaceful and casual vibe of this completely cosmetically refreshed California Bungalow style home.You'll appreciate the first floor primary bedroom with private access to a refreshed full bath and laundry area, and you'll fall in love with the absolute dream of a kitchen. Custom natural wood details everywhere, fully applianced including washer & dryer,2 more cozy bedrooms upstairs,3 season porch/mudroom, 2 decks(front & back), a "secret" fenced backyard boarding conservation land,full walk out basement w/tons of storage & a dead end street to name just a few of the wonderful features. Super convenient access to the best of Wilmington as you are moments to the amenity-rich "Wilmington Plaza",MBTA Commuter Rail,BRAND NEW Senior Center & SILVER LAKE'S TOWN BEACH and playground where you can enjoy the sunset, drop a line at the fishing dock,paddle board, kayak,or canoe. A/C & TOWN SEWER!
Location
State MA
County Middlesex
Zoning res
Direction Main St AKA RT 38 to Veranda
Rooms
Basement Full, Walk-Out Access, Interior Entry, Sump Pump, Concrete
Primary Bedroom Level Main, First
Dining Room Flooring - Hardwood, Open Floorplan, Recessed Lighting, Lighting - Pendant
Kitchen Skylight, Cathedral Ceiling(s), Beamed Ceilings, Flooring - Hardwood, Dining Area, Pantry, Countertops - Stone/Granite/Solid, Kitchen Island, Country Kitchen, Exterior Access, Open Floorplan, Lighting - Pendant
Interior
Interior Features Cathedral Ceiling(s), Beamed Ceilings, Lighting - Pendant, Ceiling Fan(s), Recessed Lighting, Entry Hall, Mud Room, Internet Available - Unknown
Heating Baseboard, Oil, Ductless
Cooling Ductless
Flooring Tile, Carpet, Laminate, Hardwood, Flooring - Hardwood
Appliance Electric Water Heater, Water Heater, Range, Dishwasher, Refrigerator, Plumbed For Ice Maker
Laundry Flooring - Hardwood, Main Level, Recessed Lighting, First Floor, Electric Dryer Hookup, Washer Hookup
Exterior
Exterior Feature Porch - Enclosed, Deck - Wood, Rain Gutters, Screens, Fenced Yard
Fence Fenced/Enclosed, Fenced
Community Features Public Transportation, Shopping, Park, Medical Facility, Conservation Area, Highway Access, House of Worship, Private School, Public School, T-Station
Utilities Available for Electric Range, for Electric Oven, for Electric Dryer, Washer Hookup, Icemaker Connection
Waterfront false
Waterfront Description Beach Front,Lake/Pond,1/10 to 3/10 To Beach,Beach Ownership(Public)
Roof Type Shingle
Total Parking Spaces 6
Garage No
Building
Lot Description Level
Foundation Block
Sewer Public Sewer
Water Public
Schools
Elementary Schools Shawsheen/West
Middle Schools Wms
High Schools Whs/Shaw Tech
Others
Senior Community false
Read Less Info
Want to know what your home might be worth? Contact us for a FREE valuation!

Our team is ready to help you sell your home for the highest possible price ASAP
Bought with The Matt Witte Team • William Raveis R.E. & Home Services
GET MORE INFORMATION

Real Estate Agent | Lic# 9532671







