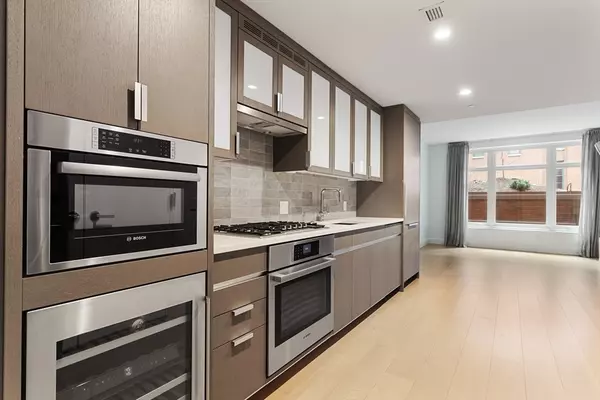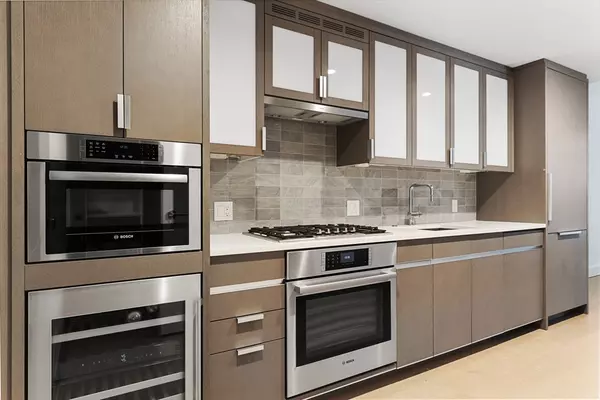$845,000
$879,000
3.9%For more information regarding the value of a property, please contact us for a free consultation.
1 Bed
1 Bath
748 SqFt
SOLD DATE : 11/12/2024
Key Details
Sold Price $845,000
Property Type Condo
Sub Type Condominium
Listing Status Sold
Purchase Type For Sale
Square Footage 748 sqft
Price per Sqft $1,129
MLS Listing ID 73287306
Sold Date 11/12/24
Bedrooms 1
Full Baths 1
HOA Fees $904/mo
Year Built 2017
Annual Tax Amount $4,772
Tax Year 2024
Property Description
LOVEJOY WHARF! CUSTOM/DESIGNER BUILT-INS MAKE THIS UNIT SPECIAL! Step into this space to discover the generous size living room w/ custom built-in, incl drawer space & room for large screen tv, plus dining area; Open kitchen offers an abundance of cabinetry incl high end appliances, tile backsplash, wine fridge & quartz counters; The bathroom is nicely appointed w/ tiled oversized shower & vanity; The washer/ dryer is housed in separate closet w/ built ins & hanger space; The well known designer has added a custom closet at end of the hallway; The bedroom works well for a king size bed; Light wood flooring throughout ; 24/7 concierge; This unit is on the 4th floor, just a quick walk from all the incredible amenities offered at this luxury residence: fitness room, library, conference room, common rooftop terrace w/ special grilling area, game room etc; Fantastic location/commuter rail, subway, The Hub, harbor walks, restaurants & theatre; Monthly rental parking available. MUST SEE
Location
State MA
County Suffolk
Area Waterfront
Zoning R
Direction Causeway St to Lovejoy Wharf
Rooms
Basement N
Dining Room Flooring - Wood
Kitchen Flooring - Wood, Countertops - Stone/Granite/Solid
Interior
Heating Heat Pump, Electric
Cooling Central Air, Individual, Unit Control
Flooring Wood, Tile
Appliance Range, Dishwasher, Disposal, Microwave, Refrigerator, Freezer, Washer, Dryer, Wine Refrigerator
Laundry In Unit, Electric Dryer Hookup
Exterior
Exterior Feature Deck - Roof, Deck - Roof + Access Rights
Community Features Public Transportation, Shopping, Park, Walk/Jog Trails, Medical Facility, Bike Path, Highway Access, Marina, T-Station
Utilities Available for Gas Range, for Electric Dryer
Waterfront true
Waterfront Description Waterfront,Harbor,Public
Garage No
Building
Story 1
Sewer Public Sewer
Water Public
Others
Pets Allowed Yes w/ Restrictions
Senior Community false
Acceptable Financing Other (See Remarks)
Listing Terms Other (See Remarks)
Read Less Info
Want to know what your home might be worth? Contact us for a FREE valuation!

Our team is ready to help you sell your home for the highest possible price ASAP
Bought with Mission Realty Advisors • Compass
GET MORE INFORMATION

Real Estate Agent | Lic# 9532671







