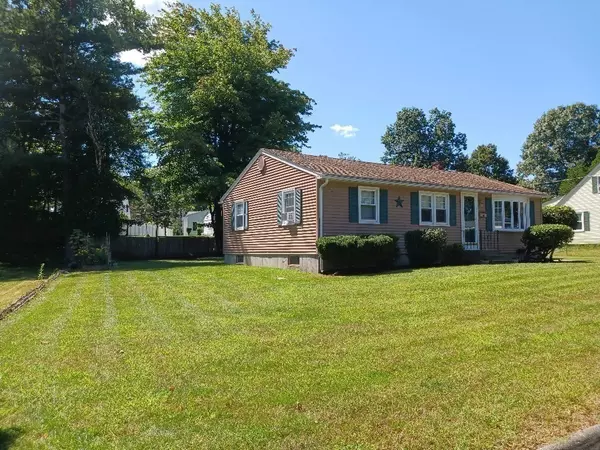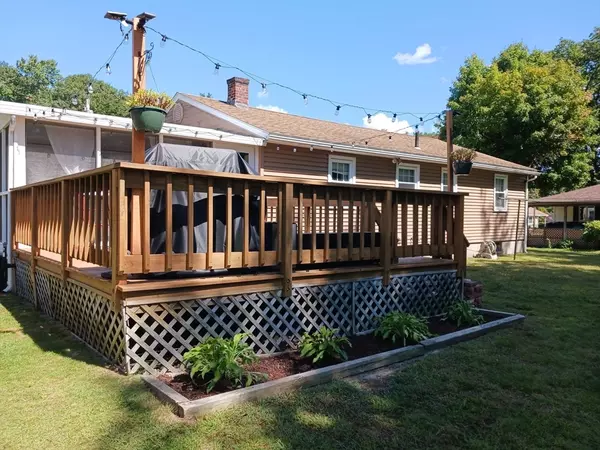$420,000
$389,000
8.0%For more information regarding the value of a property, please contact us for a free consultation.
3 Beds
1 Bath
1,040 SqFt
SOLD DATE : 11/08/2024
Key Details
Sold Price $420,000
Property Type Single Family Home
Sub Type Single Family Residence
Listing Status Sold
Purchase Type For Sale
Square Footage 1,040 sqft
Price per Sqft $403
MLS Listing ID 73289177
Sold Date 11/08/24
Style Ranch
Bedrooms 3
Full Baths 1
HOA Y/N false
Year Built 1966
Annual Tax Amount $4,237
Tax Year 2024
Lot Size 10,890 Sqft
Acres 0.25
Property Description
Come visit this Lovely 3-Bed Ranch SAT/SUN, 9/14-9/15, at the 11:30-1:30 pm OHs! Kitchen has New Island (w/cabinet+drawers), Stainless Steel Fridge & Dishwasher (Both <1 Yr), New Vinyl Plank Flooring, Pantry Closet w/Shelving, and Cut-Out/Open Wall to Living Rm w/Ceiling Fan and Coat Closet. Beaming Hardwood Flooring in Living and all 3 Bed Rms. "Escape To" or "Entertain In" the Finished/Heated Family Rm... Relax or Enjoy Entertaining while Sitting at the Bar, Playing Pool or Ping Pong (Basement is Nice and Cool in Summer!) You will Love the Cathedral-Ceiling 3-Season Sunroom... Coffee in the AM, Fresh Air/Breeze at Night, and Access to the adjoining Lg Deck (w/Party Lights), Awesome Back Yard ready for BBQ's. Property comes with Spacious Shed and Plenty of Parking. Easy access to Public Transportation, Parks, Shops, Gas Stations (LOL), Dining, and More! Showings start Sat!
Location
State MA
County Worcester
Zoning RA
Direction Use gps.
Rooms
Family Room Flooring - Laminate, Lighting - Overhead
Basement Full, Partially Finished, Interior Entry, Bulkhead
Primary Bedroom Level First
Kitchen Closet, Flooring - Vinyl, Lighting - Overhead
Interior
Interior Features Cathedral Ceiling(s), Ceiling Fan(s), Lighting - Overhead, Sun Room, Center Hall
Heating Baseboard, Oil
Cooling None
Flooring Vinyl, Hardwood, Flooring - Wall to Wall Carpet, Flooring - Vinyl
Appliance Tankless Water Heater, Range, Dishwasher, Refrigerator, Washer, Dryer, Range Hood, Plumbed For Ice Maker
Laundry Electric Dryer Hookup, Washer Hookup, In Basement
Exterior
Exterior Feature Porch - Enclosed, Deck, Rain Gutters, Storage, Sprinkler System, Garden
Community Features Public Transportation, Shopping, Park, Walk/Jog Trails, Golf, Highway Access
Utilities Available for Electric Range, for Electric Dryer, Washer Hookup, Icemaker Connection
Waterfront false
Roof Type Shingle
Total Parking Spaces 4
Garage No
Building
Lot Description Level
Foundation Concrete Perimeter
Sewer Public Sewer
Water Public
Others
Senior Community false
Acceptable Financing Contract
Listing Terms Contract
Read Less Info
Want to know what your home might be worth? Contact us for a FREE valuation!

Our team is ready to help you sell your home for the highest possible price ASAP
Bought with Jean Rubin • LAER Realty Partners
GET MORE INFORMATION

Real Estate Agent | Lic# 9532671







