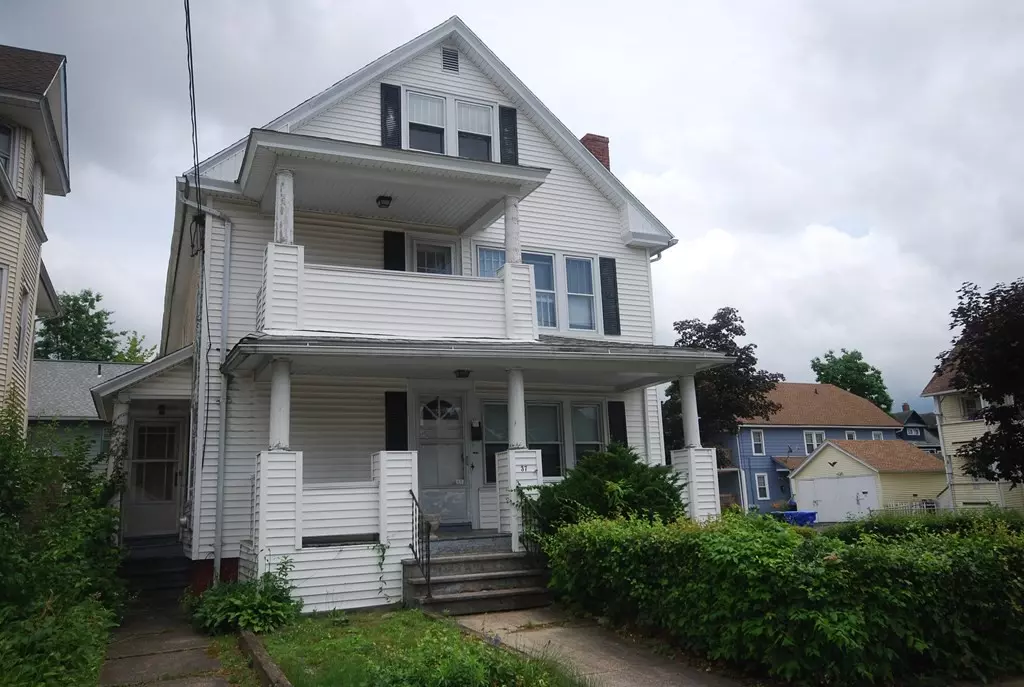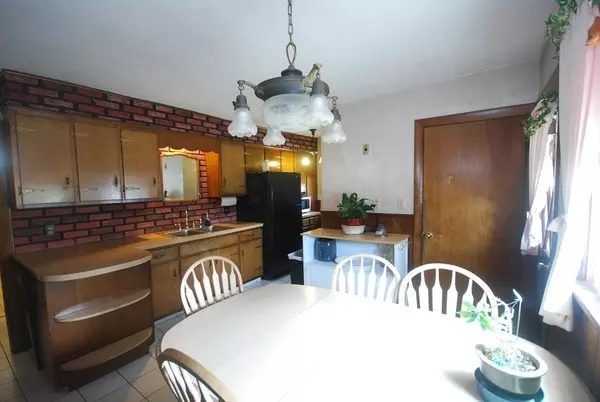$375,000
$359,900
4.2%For more information regarding the value of a property, please contact us for a free consultation.
6 Beds
3 Baths
2,896 SqFt
SOLD DATE : 11/08/2024
Key Details
Sold Price $375,000
Property Type Multi-Family
Sub Type 2 Family - 2 Units Up/Down
Listing Status Sold
Purchase Type For Sale
Square Footage 2,896 sqft
Price per Sqft $129
MLS Listing ID 73285337
Sold Date 11/08/24
Bedrooms 6
Full Baths 3
Year Built 1922
Annual Tax Amount $4,887
Tax Year 2024
Lot Size 5,227 Sqft
Acres 0.12
Property Description
This well kept 6-6 vinyl sided two family features living rooms with fireplaces, three bedrooms, and updated baths in both apartments. First floor has a spacious kitchen with wonderful cooktop stove and wall oven, dishwasher, disposal and beautiful tiled floor. Gorgeous living room/dining room combination with custom draperies and replacement windows. In addition to the three bedrooms there is a finished basement rec room with wet bar, kitchen area with extra sink and a full bath with shower. This area would also make a great guest suite or extra entertainment area. Upstairs apartment is equally large and though it needs some TLC, it has a partially finished attic space that can become extra bedrooms or an in home office. Newer roof, economical gas boilers and gas hot water heaters, a detached two car garage and several porches all add up to one great house. Fully vacant on both floors and ready for new owner occupants or a new investor. An attractive corner lot too. Hurry!
Location
State MA
County Hampden
Area Forest Park
Zoning R2
Direction Off Belmont Avenue or Fountain Street
Rooms
Basement Full, Partially Finished, Walk-Out Access, Interior Entry, Concrete
Interior
Interior Features Ceiling Fan(s), Pantry, Bathroom with Shower Stall, Bathroom With Tub & Shower, Open Floorplan, Remodeled, Floored Attic, Walk-Up Attic, Living Room, Dining Room, Kitchen, Laundry Room, Living RM/Dining RM Combo, Mudroom
Heating Baseboard, Natural Gas, Unit Control, Steam, Individual
Cooling Window Unit(s), None
Flooring Tile, Vinyl, Carpet, Concrete, Varies, Laminate, Hardwood, Wood, Stone/Ceramic Tile
Fireplaces Number 2
Fireplaces Type Wood Burning
Appliance Oven, Dishwasher, Disposal, Range, Refrigerator, Washer, Dryer
Laundry Electric Dryer Hookup, Washer Hookup
Exterior
Exterior Feature Rain Gutters
Garage Spaces 2.0
Fence Fenced/Enclosed, Fenced
Community Features Public Transportation, Shopping, Pool, Tennis Court(s), Park, Golf, Medical Facility, Laundromat, Conservation Area, Highway Access, House of Worship, Private School, Public School, Sidewalks
Utilities Available for Electric Range, for Electric Oven, for Electric Dryer, Washer Hookup
Waterfront false
Roof Type Shingle
Total Parking Spaces 3
Garage Yes
Building
Lot Description Corner Lot, Level
Story 6
Foundation Block, Brick/Mortar
Sewer Public Sewer
Water Public
Schools
Elementary Schools Washington
Others
Senior Community false
Read Less Info
Want to know what your home might be worth? Contact us for a FREE valuation!

Our team is ready to help you sell your home for the highest possible price ASAP
Bought with Denise Vaudrin • Acuna Real Estate
GET MORE INFORMATION

Real Estate Agent | Lic# 9532671







