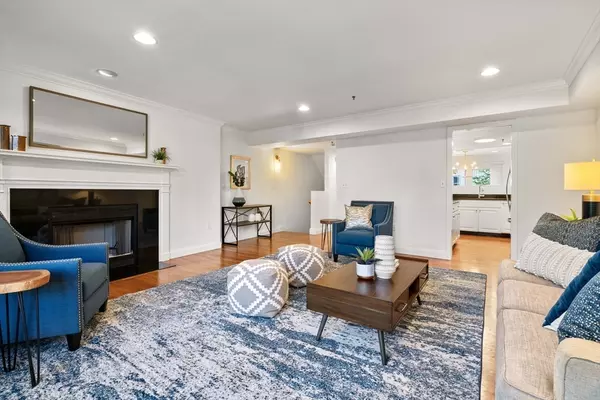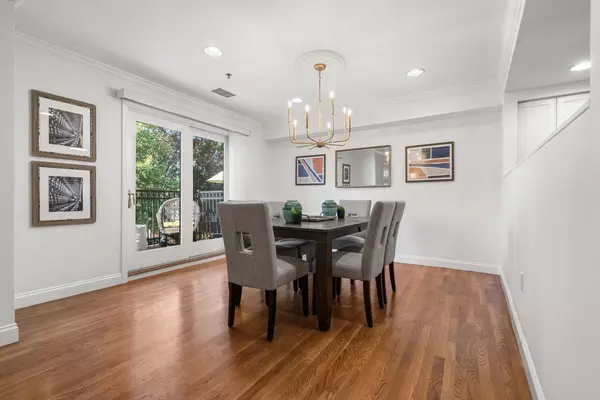$1,500,000
$1,399,000
7.2%For more information regarding the value of a property, please contact us for a free consultation.
3 Beds
3.5 Baths
2,398 SqFt
SOLD DATE : 11/08/2024
Key Details
Sold Price $1,500,000
Property Type Condo
Sub Type Condominium
Listing Status Sold
Purchase Type For Sale
Square Footage 2,398 sqft
Price per Sqft $625
MLS Listing ID 73302096
Sold Date 11/08/24
Bedrooms 3
Full Baths 3
Half Baths 1
HOA Fees $506/mo
Year Built 2000
Annual Tax Amount $11,811
Tax Year 2024
Property Description
Step into this exquisite tri-level residence with private front and rear entrances that combine practical versatility with stylish design. Every room boasts hardwood floors, newly replaced oversize windows and high ceilings. Elegant living room with fireplace, providing a warm and welcoming ambiance. The modern kitchen has ample counter space and opens to the sun-splashed dining room with sliding door to an exclusive deck. An ideal spot for enjoying your morning coffee. The primary bedroom is a peaceful expansive retreat, featuring a spa-like luxurious bathroom. The second bedroom is equally inviting, with a beautifully updated ensuite bath. The flexible first-floor suite can be used as a family room, guest or home office, complete with its own full bath. Additional features include in unit laundry, direct entry garage parking and another parking space in the driveway. Fabulous location near restaurants, parks, schools, shopping, D train on the Greenline and 39 Bus to Longwood Med Ctr.
Location
State MA
County Norfolk
Zoning Res
Direction Boylston or Chestnut to Cypress
Rooms
Basement N
Primary Bedroom Level Third
Dining Room Flooring - Hardwood, Deck - Exterior, Open Floorplan, Slider
Interior
Interior Features Bedroom
Heating Baseboard, Natural Gas
Cooling Central Air
Flooring Hardwood
Fireplaces Number 1
Fireplaces Type Living Room
Appliance Range, Dishwasher, Disposal, Microwave, Refrigerator, Washer, Dryer
Laundry In Unit
Exterior
Exterior Feature Deck
Garage Spaces 1.0
Community Features Public Transportation, Shopping, Pool, Tennis Court(s), Park, Walk/Jog Trails, Medical Facility, Laundromat, Bike Path, Highway Access, House of Worship, Private School, Public School, T-Station, University
Utilities Available for Gas Range
Waterfront false
Roof Type Shingle
Total Parking Spaces 1
Garage Yes
Building
Story 3
Sewer Public Sewer
Water Public
Schools
Elementary Schools Lincoln
High Schools Bhs
Others
Senior Community false
Read Less Info
Want to know what your home might be worth? Contact us for a FREE valuation!

Our team is ready to help you sell your home for the highest possible price ASAP
Bought with Winston Li • Blue Ocean Realty, LLC
GET MORE INFORMATION

Real Estate Agent | Lic# 9532671







