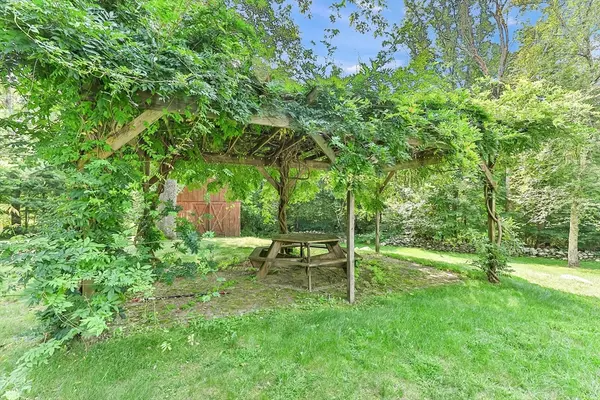$790,000
$799,000
1.1%For more information regarding the value of a property, please contact us for a free consultation.
4 Beds
3 Baths
3,488 SqFt
SOLD DATE : 11/06/2024
Key Details
Sold Price $790,000
Property Type Single Family Home
Sub Type Single Family Residence
Listing Status Sold
Purchase Type For Sale
Square Footage 3,488 sqft
Price per Sqft $226
MLS Listing ID 73283125
Sold Date 11/06/24
Style Cape,Split Entry
Bedrooms 4
Full Baths 3
HOA Y/N false
Year Built 1990
Annual Tax Amount $8,686
Tax Year 2024
Lot Size 2.010 Acres
Acres 2.01
Property Description
The elegant entrance leads to this amazing property that has something for everyone. The home is an entertainers dream. The kitchen with its large island has space for all your family or guests to gather, the dining room has a soaring cathedral ceiling and inviting fireplace and the oversized family room will be your favorite place to relax. The second floor could be your private getaway with a primary bedroom, loft, full bath and office space. The finished basement provides the option for multi generational living with a full kitchen, bath, living area and bonus room. Outside offers a great space to entertain with an oversized deck, pool, large yard and quiet pergola. One of the most amazing parts of the property may be the detached 6 car garage. The heated garage and man cave above make this a great space for a hobbyist or car enthusiast. The lower level of the garage provides 4 additional tandem parking spots. There truly is no end to the possibilities.
Location
State MA
County Worcester
Zoning R3
Direction Mendon St to Milk St.
Rooms
Family Room Flooring - Vinyl, Exterior Access
Basement Full, Partially Finished, Walk-Out Access
Primary Bedroom Level Second
Dining Room Cathedral Ceiling(s), Flooring - Hardwood, Window(s) - Bay/Bow/Box
Kitchen Flooring - Hardwood, Countertops - Stone/Granite/Solid, Kitchen Island, Stainless Steel Appliances, Window Seat
Interior
Interior Features Closet, Office, Loft, Bonus Room
Heating Central, Forced Air, Oil
Cooling Central Air
Flooring Tile, Vinyl, Carpet, Hardwood, Flooring - Wall to Wall Carpet, Flooring - Vinyl
Fireplaces Number 1
Appliance Water Heater, Range, Dishwasher, Microwave, Refrigerator, Wine Refrigerator
Laundry Electric Dryer Hookup, Washer Hookup, In Basement
Exterior
Exterior Feature Deck - Composite, Pool - Above Ground
Garage Spaces 6.0
Pool Above Ground
Community Features Shopping, Medical Facility, Bike Path, Highway Access, House of Worship, Public School
Utilities Available for Gas Range, for Electric Dryer, Washer Hookup, Generator Connection
Waterfront false
Roof Type Shingle
Total Parking Spaces 6
Garage Yes
Private Pool true
Building
Lot Description Level
Foundation Concrete Perimeter
Sewer Private Sewer
Water Private
Others
Senior Community false
Acceptable Financing Contract
Listing Terms Contract
Read Less Info
Want to know what your home might be worth? Contact us for a FREE valuation!

Our team is ready to help you sell your home for the highest possible price ASAP
Bought with Stephanie McNamara • Paramount Realty Group
GET MORE INFORMATION

Real Estate Agent | Lic# 9532671







