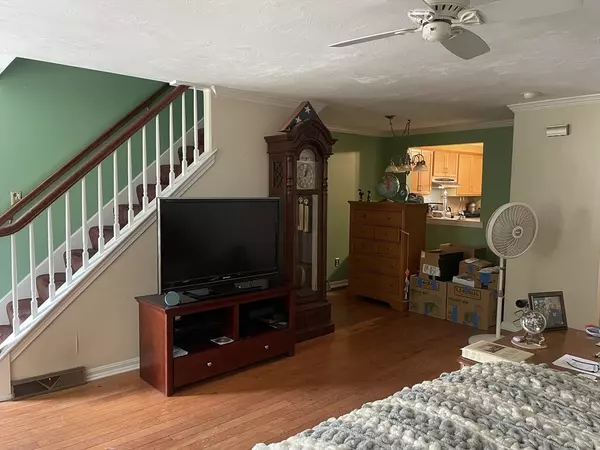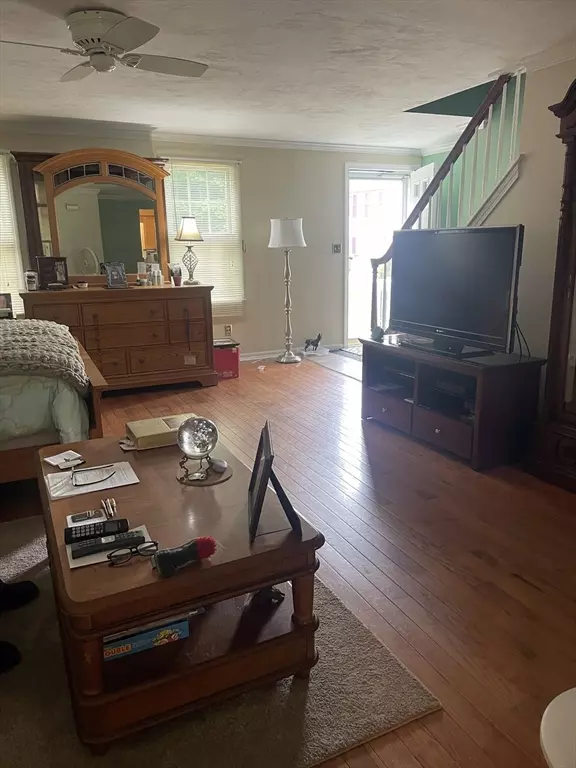$395,000
$419,900
5.9%For more information regarding the value of a property, please contact us for a free consultation.
2 Beds
1.5 Baths
1,348 SqFt
SOLD DATE : 11/08/2024
Key Details
Sold Price $395,000
Property Type Condo
Sub Type Condominium
Listing Status Sold
Purchase Type For Sale
Square Footage 1,348 sqft
Price per Sqft $293
MLS Listing ID 73280009
Sold Date 11/08/24
Bedrooms 2
Full Baths 1
Half Baths 1
HOA Fees $440/mo
Year Built 1986
Annual Tax Amount $4,593
Tax Year 2024
Property Description
Welcome to this well-located townhouse offering convenience & opportunity for the savvy buyer. Just minutes from shopping, major routes, & restaurants, this home provides the perfect blend of accessibility & potential. New furnace & A/C unit ensure comfort and efficiency year-round & newer roof on the building provides peace of mind for years to come. There are two bedrooms & a spacious loft that could be used as a home office, playroom, workout room, or another bedroom! A finished walkout basement offers add'l living space for a variety of uses! The open living rm/dining area is perfect for entertaining & the kitchen has been updated w/granite countertops & SS appliances. Priced to sell, this townhouse is a fantastic opportunity for those looking to invest in a home w/room for improvement w/your TLC & vision. Whether you're a first-time buyer ready to create your dream space or an investor looking for a promising project, this home is a must-see! Start building your equity today!
Location
State MA
County Plymouth
Area North Pembroke
Zoning .
Direction Rte. 53 (Washington Street) to Herring Brook Village. Follow signs to B18 in rear.
Rooms
Family Room Closet, Flooring - Wall to Wall Carpet, Exterior Access, Slider
Basement Y
Primary Bedroom Level Second
Dining Room Flooring - Hardwood
Kitchen Flooring - Stone/Ceramic Tile, Dining Area, Pantry, Countertops - Stone/Granite/Solid, Deck - Exterior, Exterior Access, Slider, Stainless Steel Appliances, Gas Stove
Interior
Interior Features Closet, Loft
Heating Forced Air, Natural Gas
Cooling Central Air
Flooring Tile, Carpet, Hardwood, Flooring - Wall to Wall Carpet
Appliance Range, Dishwasher, Refrigerator, Washer, Dryer
Laundry Flooring - Stone/Ceramic Tile, Electric Dryer Hookup, Washer Hookup, Second Floor, In Unit
Exterior
Exterior Feature Deck
Community Features Shopping, Park, Walk/Jog Trails, Stable(s), Golf, Medical Facility, Public School
Utilities Available for Gas Range, for Gas Oven, for Electric Dryer, Washer Hookup
Waterfront false
Roof Type Shingle
Total Parking Spaces 1
Garage No
Building
Story 3
Sewer Private Sewer
Water Public
Schools
Middle Schools Pms
High Schools Phs
Others
Pets Allowed Yes w/ Restrictions
Senior Community false
Read Less Info
Want to know what your home might be worth? Contact us for a FREE valuation!

Our team is ready to help you sell your home for the highest possible price ASAP
Bought with Jeanette Bukuras • J & G Realty
GET MORE INFORMATION

Real Estate Agent | Lic# 9532671







