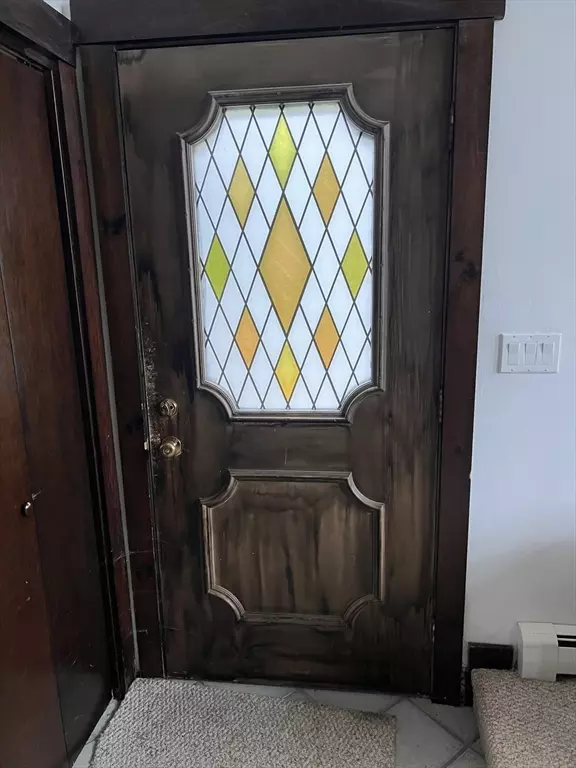$625,000
$599,900
4.2%For more information regarding the value of a property, please contact us for a free consultation.
3 Beds
3 Baths
3,500 SqFt
SOLD DATE : 11/08/2024
Key Details
Sold Price $625,000
Property Type Single Family Home
Sub Type Single Family Residence
Listing Status Sold
Purchase Type For Sale
Square Footage 3,500 sqft
Price per Sqft $178
MLS Listing ID 73266816
Sold Date 11/08/24
Style Contemporary
Bedrooms 3
Full Baths 3
HOA Y/N false
Year Built 1975
Annual Tax Amount $8,830
Tax Year 2024
Lot Size 4.930 Acres
Acres 4.93
Property Description
This property is under contract but with a home sale contingency and is available to show. 1970's contemporary-style home in mostly original condition with a great open floor plan set on a gently sloping lot. Best suited for investor or end user with renovation experience. The property has almost five acres with lots of uplands and a shared driveway with several other homes and abuts a new high end neighborhood. Three levels of great living space with an incredible main suite and three full baths. Three bedrooms upstairs with a home office on first floor and a wood burning stove. The full, heated basement with classic brick fireplace is wide open and could be an amazing finished space. Come and make it your own! The property is serviced by an Artesian well for ALL water with newer pump, a newer whole-house generator fueled by propane. This is retreat setting off Route 3A (Moraine St.) right near Duxbury town line.
Location
State MA
County Plymouth
Zoning R-1
Direction Off Route 3A (Moraine St)
Rooms
Basement Full, Partially Finished, Walk-Out Access, Interior Entry, Concrete, Slab
Primary Bedroom Level Second
Kitchen Flooring - Stone/Ceramic Tile, Dining Area, Exterior Access, Slider, Peninsula
Interior
Interior Features Office
Heating Baseboard, Oil, Wood Stove
Cooling None
Flooring Tile, Carpet, Flooring - Wall to Wall Carpet
Fireplaces Number 1
Fireplaces Type Family Room
Appliance Water Heater, Oven, Dishwasher, Trash Compactor, Range
Laundry First Floor, Electric Dryer Hookup, Washer Hookup
Exterior
Exterior Feature Deck - Wood
Garage Spaces 2.0
Community Features Shopping, Golf, Highway Access, Marina
Utilities Available for Electric Range, for Electric Oven, for Electric Dryer, Washer Hookup
Waterfront false
Roof Type Shingle
Total Parking Spaces 12
Garage Yes
Building
Lot Description Wooded, Gentle Sloping
Foundation Concrete Perimeter
Sewer Private Sewer
Water Private
Others
Senior Community false
Acceptable Financing Contract
Listing Terms Contract
Read Less Info
Want to know what your home might be worth? Contact us for a FREE valuation!

Our team is ready to help you sell your home for the highest possible price ASAP
Bought with Mark A. Maraglia • EXIT Premier Real Estate
GET MORE INFORMATION

Real Estate Agent | Lic# 9532671







