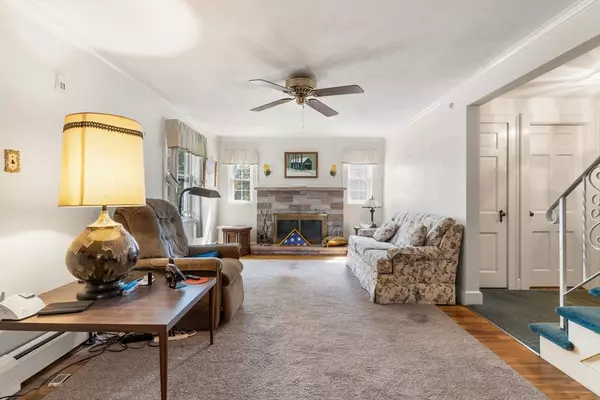$820,000
$900,000
8.9%For more information regarding the value of a property, please contact us for a free consultation.
5 Beds
2 Baths
2,248 SqFt
SOLD DATE : 11/07/2024
Key Details
Sold Price $820,000
Property Type Single Family Home
Sub Type Single Family Residence
Listing Status Sold
Purchase Type For Sale
Square Footage 2,248 sqft
Price per Sqft $364
MLS Listing ID 73289053
Sold Date 11/07/24
Style Cape
Bedrooms 5
Full Baths 2
HOA Y/N false
Year Built 1936
Annual Tax Amount $10,292
Tax Year 2024
Lot Size 9,147 Sqft
Acres 0.21
Property Description
Beautiful light in this Grandma's house! Come imagine how you would polish this oversized Cape tucked away in a phenomenal Milton Center location, just minutes to Milton Academy, Milton Hospital, library, town hall and more. Living room with fireplace, formal dining room, eat-in kitchen, family room with patio/yard access, plus two bedrooms and a classic tiled 3/4 bath on the first floor. Upstairs, three spacious bedrooms (one with door to a potential deck over the family room) and another tiled bath. Full basement with laundry and plenty of workshop space had a finished rec-room (framing still in place). A patio is nestled out back, with a yard offering plenty of room for gardening, etc. Attached garage and shed. So many possibilities! Seller welcomes offers with requests for buyer concessions.
Location
State MA
County Norfolk
Area Milton Center
Zoning RC
Direction Milton Center, off Centre Street
Rooms
Family Room Flooring - Wall to Wall Carpet, Exterior Access, Recessed Lighting, Lighting - Overhead
Basement Full, Interior Entry, Sump Pump, Concrete, Unfinished
Primary Bedroom Level First
Dining Room Lighting - Overhead
Kitchen Flooring - Vinyl, Lighting - Overhead
Interior
Interior Features Internet Available - Broadband
Heating Baseboard, Electric Baseboard, Natural Gas
Cooling Wall Unit(s), 3 or More
Flooring Vinyl, Carpet, Hardwood
Fireplaces Number 1
Fireplaces Type Living Room
Appliance Gas Water Heater, Range, Dishwasher, Disposal, Microwave, Refrigerator, Washer, Dryer
Laundry In Basement, Gas Dryer Hookup, Washer Hookup
Exterior
Exterior Feature Patio, Rain Gutters, Screens
Garage Spaces 1.0
Community Features Public Transportation, Pool, Tennis Court(s), Park, Walk/Jog Trails, Bike Path, Highway Access, House of Worship, Private School, Public School
Utilities Available for Electric Range, for Gas Dryer, Washer Hookup
Waterfront false
Roof Type Shingle
Total Parking Spaces 4
Garage Yes
Building
Lot Description Gentle Sloping
Foundation Concrete Perimeter
Sewer Public Sewer
Water Public
Others
Senior Community false
Read Less Info
Want to know what your home might be worth? Contact us for a FREE valuation!

Our team is ready to help you sell your home for the highest possible price ASAP
Bought with Gabrielle Russo • Coldwell Banker Realty - Boston
GET MORE INFORMATION

Real Estate Agent | Lic# 9532671







