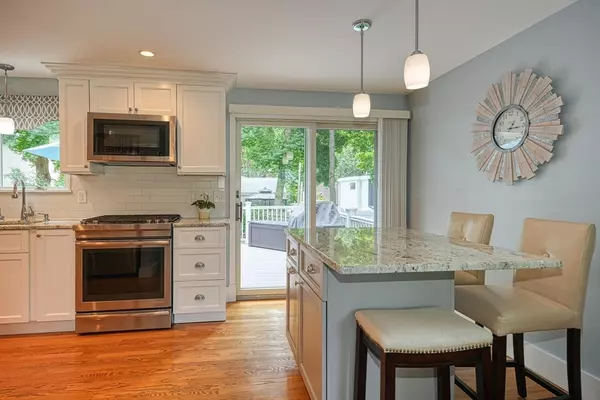$799,000
$799,000
For more information regarding the value of a property, please contact us for a free consultation.
3 Beds
1.5 Baths
1,884 SqFt
SOLD DATE : 11/07/2024
Key Details
Sold Price $799,000
Property Type Single Family Home
Sub Type Single Family Residence
Listing Status Sold
Purchase Type For Sale
Square Footage 1,884 sqft
Price per Sqft $424
MLS Listing ID 73295687
Sold Date 11/07/24
Style Colonial
Bedrooms 3
Full Baths 1
Half Baths 1
HOA Y/N false
Year Built 1935
Annual Tax Amount $7,623
Tax Year 2024
Lot Size 6,098 Sqft
Acres 0.14
Property Description
Move right in to this updated Bear Hill Dutch colonial with lovely period details! Newer eat-in kitchen with granite counters, subway tile backsplash, and high-end appliances. Kitchen features sliders to a fabulous Azek deck and opens to a bright family room. This floor also features a beautiful living room with coffered ceilings, fluted columns and built-in shelving opening to a formal dining room with chair rail and coffered ceilings. The second floor features 3 bedrooms with an updated full bath. Convenient walk-up access to the attic offers additional storage space. The partially finished lower level offers a versatile space, ideal for a home office or playroom. Gleaming hardwood floors throughout. Central Air, newer windows, and a professionally landscaped yard! Don’t miss this gem located in the coveted Robin Hood School district with close proximity to Routes 128 and 93 to Boston.
Location
State MA
County Middlesex
Zoning RA
Direction Main St to Broadway
Rooms
Family Room Flooring - Hardwood, Open Floorplan
Basement Full, Partially Finished, Walk-Out Access, Interior Entry
Primary Bedroom Level Second
Dining Room Flooring - Hardwood, Chair Rail
Kitchen Flooring - Hardwood, Kitchen Island, Exterior Access, Open Floorplan, Recessed Lighting, Remodeled, Slider, Stainless Steel Appliances
Interior
Interior Features Media Room, Walk-up Attic
Heating Forced Air
Cooling Central Air
Flooring Laminate
Appliance Range, Dishwasher, Disposal, Microwave, Refrigerator, Washer, Dryer
Laundry In Basement
Exterior
Exterior Feature Deck - Composite, Storage, Fenced Yard, Garden
Fence Fenced/Enclosed, Fenced
Community Features Public Transportation, Shopping, Highway Access, Public School
Waterfront false
Total Parking Spaces 6
Garage Yes
Building
Foundation Concrete Perimeter
Sewer Public Sewer
Water Public
Schools
Elementary Schools Robin Hood
Middle Schools Central
High Schools Stoneham High
Others
Senior Community false
Read Less Info
Want to know what your home might be worth? Contact us for a FREE valuation!

Our team is ready to help you sell your home for the highest possible price ASAP
Bought with Masterman Elek Group • Compass
GET MORE INFORMATION

Real Estate Agent | Lic# 9532671







