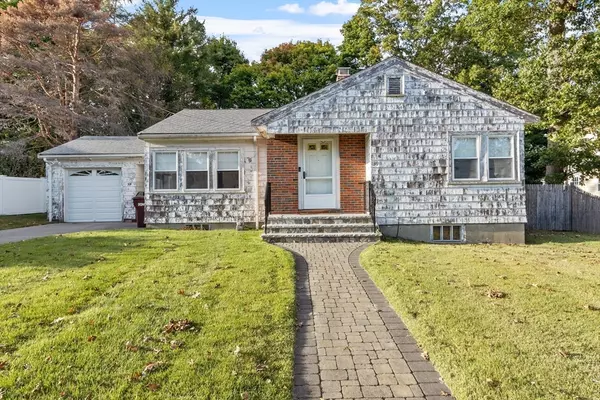$630,000
$575,000
9.6%For more information regarding the value of a property, please contact us for a free consultation.
3 Beds
2 Baths
1,554 SqFt
SOLD DATE : 11/06/2024
Key Details
Sold Price $630,000
Property Type Single Family Home
Sub Type Single Family Residence
Listing Status Sold
Purchase Type For Sale
Square Footage 1,554 sqft
Price per Sqft $405
Subdivision Oakdale
MLS Listing ID 73300083
Sold Date 11/06/24
Style Ranch
Bedrooms 3
Full Baths 2
HOA Y/N false
Year Built 1952
Annual Tax Amount $7,231
Tax Year 2024
Lot Size 10,890 Sqft
Acres 0.25
Property Description
Welcome to 39 Sanderson Ave, one of Dedham's MOST DESIRABLE NEIGHBORHOODS! This home has one of the best lots in town with a large flat yard. This charming ranch-style home features 3 bedrooms, all located on the main living floor, 2 bathrooms, and a sun-filled living room with HARD WOOD FLOORS THROUGHOUT. The home offers an eat-in kitchen, a finished basement with a built-in cedar closet, and tons of storage space. Spacious basement with additional living space, potential in-law or guest suite. The one-car garage and large, flat yard add extra convenience and potential. Enjoy a short stroll to Endicott Estates for summer concerts and community events! This property is being SOLD AS-IS, perfect for those looking to add their personal touch. Located only about 10 miles from Boston Proper and close to public transportation, schools, shopping, and major highways, this home is ideally situated in a fantastic neighborhood. Don't miss out on this prime opportunity for buyers or investors!
Location
State MA
County Norfolk
Area Oakdale
Zoning B
Direction Cedar St to Sanderson Ave
Rooms
Basement Partially Finished
Interior
Heating Forced Air
Cooling Central Air
Flooring Wood, Vinyl
Appliance Gas Water Heater
Exterior
Exterior Feature Fenced Yard
Garage Spaces 1.0
Fence Fenced
Community Features Public Transportation, Shopping, Pool, Tennis Court(s), Park, Walk/Jog Trails, Golf, Medical Facility, Laundromat, Bike Path, Conservation Area, Highway Access, House of Worship, Private School, Public School, T-Station
Roof Type Shingle
Total Parking Spaces 3
Garage Yes
Building
Lot Description Other
Foundation Concrete Perimeter
Sewer Public Sewer
Water Public
Architectural Style Ranch
Others
Senior Community false
Read Less Info
Want to know what your home might be worth? Contact us for a FREE valuation!

Our team is ready to help you sell your home for the highest possible price ASAP
Bought with Amanda Rosen • Coldwell Banker Realty - Canton
GET MORE INFORMATION
Real Estate Agent | Lic# 9532671







