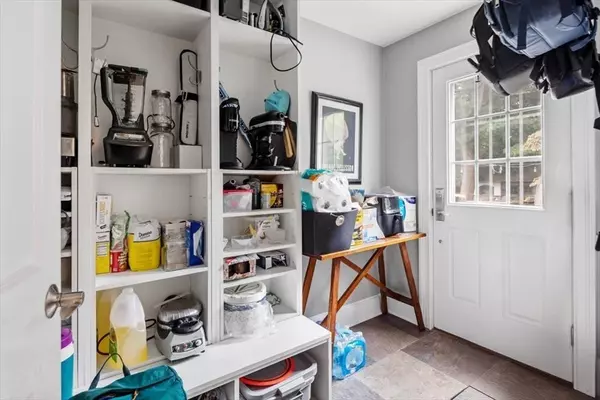$1,000,000
$1,050,000
4.8%For more information regarding the value of a property, please contact us for a free consultation.
3 Beds
2.5 Baths
2,100 SqFt
SOLD DATE : 11/06/2024
Key Details
Sold Price $1,000,000
Property Type Single Family Home
Sub Type Single Family Residence
Listing Status Sold
Purchase Type For Sale
Square Footage 2,100 sqft
Price per Sqft $476
MLS Listing ID 73280981
Sold Date 11/06/24
Style Cape
Bedrooms 3
Full Baths 2
Half Baths 1
HOA Y/N false
Year Built 1950
Annual Tax Amount $8,097
Tax Year 2024
Lot Size 0.290 Acres
Acres 0.29
Property Description
Discover this charming Cape Cod style home in the desirable Plymouth River School District. This home was completely redesigned by Roger Hoit in 2009. Featuring 3+ bedrooms and 2.5 baths. This home boasts an open floor plan with a beautiful custom kitchen designed and built by local cabinet maker Morpheus. Enjoy the convenience of a large first-floor primary en-suite with soaker tub and separate shower. The second floor features two generously sized bedrooms, a versatile bonus room ideal for an office or playroom, and a full bath with a double vanity. The partially finished basement offers additional space for a home office, gym, or recreation area, providing versatility to suit your lifestyle. The large fenced-in back yard is perfect for outdoor activities and entertaining while enjoying a quite evening by the fire pit.
Location
State MA
County Plymouth
Zoning RES
Direction High St to Hemlock
Rooms
Family Room Flooring - Hardwood, Recessed Lighting, Remodeled
Basement Partial, Finished
Primary Bedroom Level Main, First
Dining Room Window(s) - Bay/Bow/Box, Recessed Lighting, Remodeled
Kitchen Window(s) - Bay/Bow/Box, Pantry, Kitchen Island, Recessed Lighting, Remodeled
Interior
Interior Features Closet, Closet/Cabinets - Custom Built, Recessed Lighting, Play Room
Heating Forced Air, Heat Pump
Cooling Central Air, Heat Pump
Flooring Tile, Hardwood, Vinyl / VCT, Flooring - Vinyl
Appliance Gas Water Heater, Range, Microwave, Refrigerator, Freezer, Washer, Dryer, Range Hood
Laundry Closet - Cedar, Laundry Closet, Lighting - Overhead, In Basement
Exterior
Exterior Feature Patio, Storage, Fenced Yard, Garden
Fence Fenced
Community Features Tennis Court(s), Park, Walk/Jog Trails, Golf, Highway Access, Public School, T-Station
Utilities Available for Gas Range
Waterfront false
Waterfront Description Beach Front,Harbor,1 to 2 Mile To Beach
Roof Type Shingle
Total Parking Spaces 4
Garage No
Building
Lot Description Corner Lot
Foundation Concrete Perimeter
Sewer Private Sewer
Water Public
Schools
Elementary Schools Prs
Middle Schools Hms
High Schools Hhs
Others
Senior Community false
Read Less Info
Want to know what your home might be worth? Contact us for a FREE valuation!

Our team is ready to help you sell your home for the highest possible price ASAP
Bought with Ashley Brennan • Gibson Sotheby's International Realty
GET MORE INFORMATION

Real Estate Agent | Lic# 9532671







