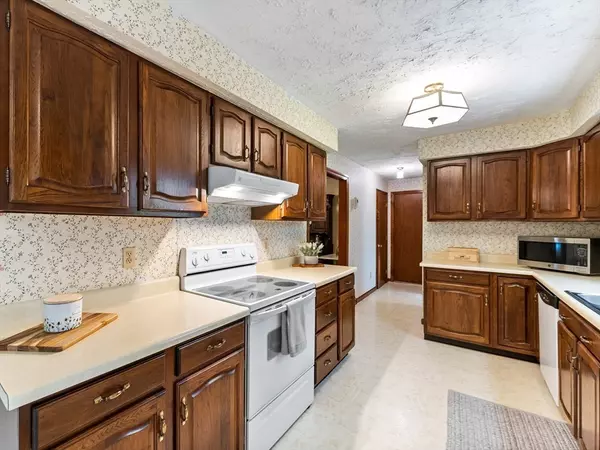$393,000
$379,900
3.4%For more information regarding the value of a property, please contact us for a free consultation.
3 Beds
2 Baths
1,594 SqFt
SOLD DATE : 11/01/2024
Key Details
Sold Price $393,000
Property Type Single Family Home
Sub Type Single Family Residence
Listing Status Sold
Purchase Type For Sale
Square Footage 1,594 sqft
Price per Sqft $246
MLS Listing ID 73298055
Sold Date 11/01/24
Style Ranch
Bedrooms 3
Full Baths 2
HOA Y/N false
Year Built 1982
Annual Tax Amount $6,127
Tax Year 2024
Lot Size 0.940 Acres
Acres 0.94
Property Description
Welcome home! This delightful 3-bdrm, 2-bath ranch is located in a desirable & convenient neighborhood setting. Step inside to discover an eat-in kitchen complete w/a dining space overlooking a large bay window & a fabulous front porch. Off the kitchen is a spacious open living rm & dining rm ideal for entertaining & family gatherings. From the living space, you’ll find access to a fantastic three-season porch, offering serene views of the private yard and a perfect spot for morning coffee or evening relaxation. The primary bdrm features an ensuite full bath complete w/a newer walk-in shower. Two additional bdrms provide space for family, guests, or a home office. A convenient mudroom & first-floor laundry add to the home's functionality, making everyday living a breeze. The finished basement offers a versatile second family rm & game rm complete w/a wet bar. Plus, there’s ample storage to keep everything organized. Don’t miss out on this charming ranch! Schedule a showing today!
Location
State MA
County Hampden
Zoning RES A
Direction off Ventura Street
Rooms
Family Room Flooring - Wall to Wall Carpet, Wet Bar
Basement Full, Partially Finished
Primary Bedroom Level First
Dining Room Flooring - Wall to Wall Carpet, Exterior Access, Open Floorplan
Kitchen Dining Area
Interior
Interior Features Closet, Mud Room, Central Vacuum
Heating Electric
Cooling Wall Unit(s)
Flooring Vinyl, Carpet
Appliance Electric Water Heater, Range, Dishwasher, Refrigerator, Washer, Dryer
Laundry Laundry Closet, First Floor, Electric Dryer Hookup, Washer Hookup
Exterior
Exterior Feature Porch, Porch - Screened, Storage
Garage Spaces 1.0
Utilities Available for Electric Range, for Electric Dryer, Washer Hookup, Generator Connection
Waterfront false
Roof Type Shingle
Total Parking Spaces 6
Garage Yes
Building
Foundation Concrete Perimeter
Sewer Private Sewer
Water Private
Others
Senior Community false
Read Less Info
Want to know what your home might be worth? Contact us for a FREE valuation!

Our team is ready to help you sell your home for the highest possible price ASAP
Bought with Suzie Ice Team • Ideal Real Estate Services, Inc.
GET MORE INFORMATION

Real Estate Agent | Lic# 9532671







