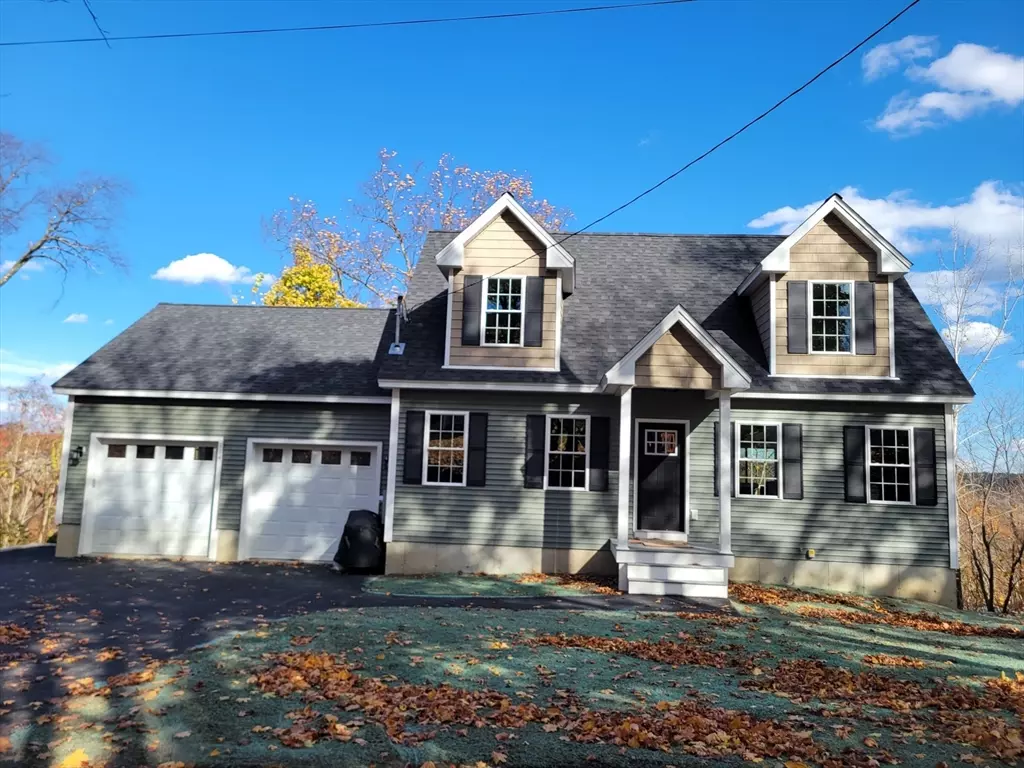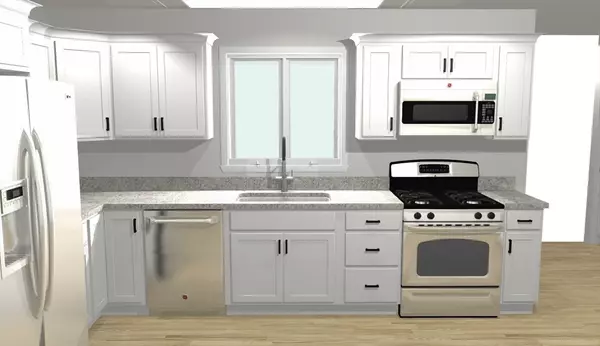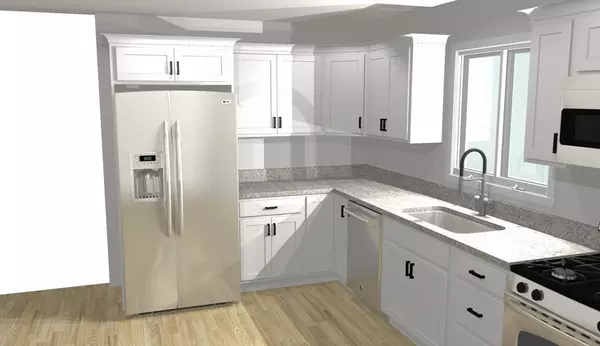$539,900
$539,900
For more information regarding the value of a property, please contact us for a free consultation.
3 Beds
2.5 Baths
1,800 SqFt
SOLD DATE : 11/04/2024
Key Details
Sold Price $539,900
Property Type Single Family Home
Sub Type Single Family Residence
Listing Status Sold
Purchase Type For Sale
Square Footage 1,800 sqft
Price per Sqft $299
MLS Listing ID 73248203
Sold Date 11/04/24
Style Cape
Bedrooms 3
Full Baths 2
Half Baths 1
HOA Y/N false
Year Built 2024
Tax Year 2024
Lot Size 10,454 Sqft
Acres 0.24
Property Description
Brand new 3 bedroom, 2.5 Cape house with an attached two car gargage. Beautiful kitchen cabinetry with an island, granite countertops and a dining area with a slider to the back deck. This area is open to a large living room with recessed lights and a gas fireplace. The flexible floor plan allows for either a separate formal dining room or den. Convenient half bath with laundry. The second floor has a primary suite features a vaulted ceiling, a walk-in closet and a full bathroom with a double vanity sink and a tiled shower. Two other bedrooms and a common full bathroom. PLUS, there is a slider in the walk out basement which could be finished for additional living area. Central A/C, paved driveway. In an area of other new homes.
Location
State MA
County Worcester
Zoning Res
Direction Newton Street to Lancaster Street
Rooms
Family Room Flooring - Hardwood
Basement Full, Walk-Out Access, Interior Entry, Concrete, Unfinished
Primary Bedroom Level Second
Kitchen Flooring - Hardwood, Dining Area, Countertops - Stone/Granite/Solid, Kitchen Island, Deck - Exterior, Recessed Lighting, Slider
Interior
Heating Forced Air, Propane
Cooling Central Air
Flooring Tile, Carpet, Hardwood
Fireplaces Number 1
Fireplaces Type Living Room
Laundry Bathroom - Half, First Floor, Electric Dryer Hookup, Washer Hookup
Exterior
Exterior Feature Screens
Garage Spaces 2.0
Community Features Shopping, Golf, Medical Facility, Private School, Public School, University
Utilities Available for Electric Dryer, Washer Hookup
Waterfront false
Roof Type Shingle
Total Parking Spaces 2
Garage Yes
Building
Lot Description Cleared
Foundation Concrete Perimeter
Sewer Public Sewer
Water Public
Others
Senior Community false
Read Less Info
Want to know what your home might be worth? Contact us for a FREE valuation!

Our team is ready to help you sell your home for the highest possible price ASAP
Bought with Doreen Lewis • Redfin Corp.
GET MORE INFORMATION

Real Estate Agent | Lic# 9532671







