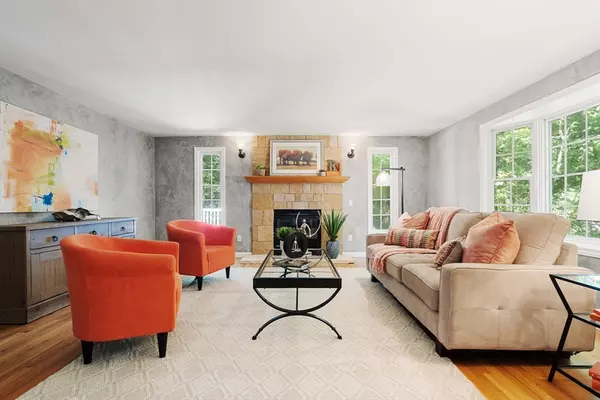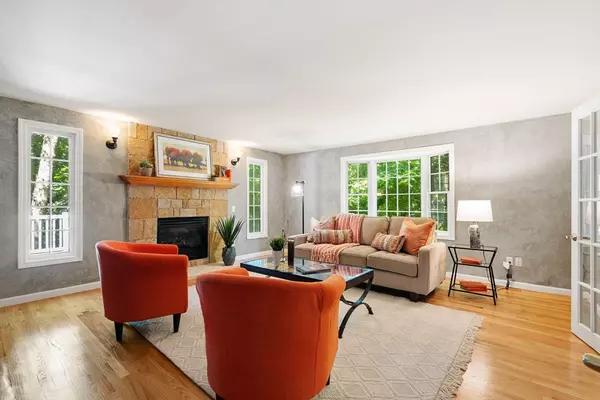$910,000
$899,900
1.1%For more information regarding the value of a property, please contact us for a free consultation.
7 Beds
4 Baths
3,544 SqFt
SOLD DATE : 11/04/2024
Key Details
Sold Price $910,000
Property Type Single Family Home
Sub Type Single Family Residence
Listing Status Sold
Purchase Type For Sale
Square Footage 3,544 sqft
Price per Sqft $256
MLS Listing ID 73266694
Sold Date 11/04/24
Style Colonial
Bedrooms 7
Full Baths 3
Half Baths 2
HOA Y/N false
Year Built 1989
Annual Tax Amount $8,576
Tax Year 2024
Lot Size 0.530 Acres
Acres 0.53
Property Description
Your private Salem retreat! This expansive residence features 7 beds, 5 baths and a backyard oasis you'll never want to leave. Renovated and built-up in 2000, this home features an in-ground pool, 2 large decks, 2 gas fireplaces and 3 floors of spacious living on a tranquil 0.53 acre lot abutting conservation land. On the 1st floor, possibilities are endless for customization into an in-law suite, additional bedrooms, office space, or a bonus living area. On the main level, refinished hardwood floors gleam throughout the large kitchen complete w/ a center island, peninsula, sub zero fridge, abundant cabinet space and new appliances. Entertain in style w/ the wet bar off the formal dining area & stone gas fireplace in the living room. On the upper level, there are 5 beds & 3 full baths. The primary suite, boasts a spa-like bathroom w/ soaking tub, shower w/ skylight, double vanity and towel warmer. Another bathroom features a steam shower. Come tour this gem before it's too late!
Location
State MA
County Essex
Zoning R1
Direction 1A North to Pickman Rd to Surrey Rd.
Rooms
Family Room French Doors
Basement Finished, Partially Finished, Walk-Out Access, Garage Access
Primary Bedroom Level Second
Dining Room Flooring - Hardwood, Wet Bar, Wine Chiller
Kitchen Flooring - Wood, Dining Area, Countertops - Stone/Granite/Solid, Lighting - Pendant
Interior
Interior Features Closet, Bedroom, Central Vacuum, Wet Bar
Heating Central, Forced Air, Natural Gas
Cooling Central Air
Flooring Wood, Tile, Flooring - Hardwood
Fireplaces Number 2
Fireplaces Type Living Room, Master Bedroom
Appliance Tankless Water Heater, Oven, Dishwasher, Disposal, Microwave, Range, Refrigerator, Freezer, Washer, Dryer, Water Treatment, Wine Refrigerator, Vacuum System
Laundry In Basement, Washer Hookup
Exterior
Exterior Feature Deck - Composite, Pool - Inground
Garage Spaces 2.0
Pool In Ground
Community Features Public Transportation, Shopping, Pool, Park, Medical Facility, Conservation Area, Public School, University
Utilities Available for Gas Range, Washer Hookup
Waterfront false
Waterfront Description Beach Front,1 to 2 Mile To Beach
Roof Type Shingle
Total Parking Spaces 5
Garage Yes
Private Pool true
Building
Lot Description Wooded, Sloped
Foundation Concrete Perimeter
Sewer Public Sewer
Water Public
Others
Senior Community false
Read Less Info
Want to know what your home might be worth? Contact us for a FREE valuation!

Our team is ready to help you sell your home for the highest possible price ASAP
Bought with Bill Rosanio • Elite Realty Experts, LLC
GET MORE INFORMATION

Real Estate Agent | Lic# 9532671







