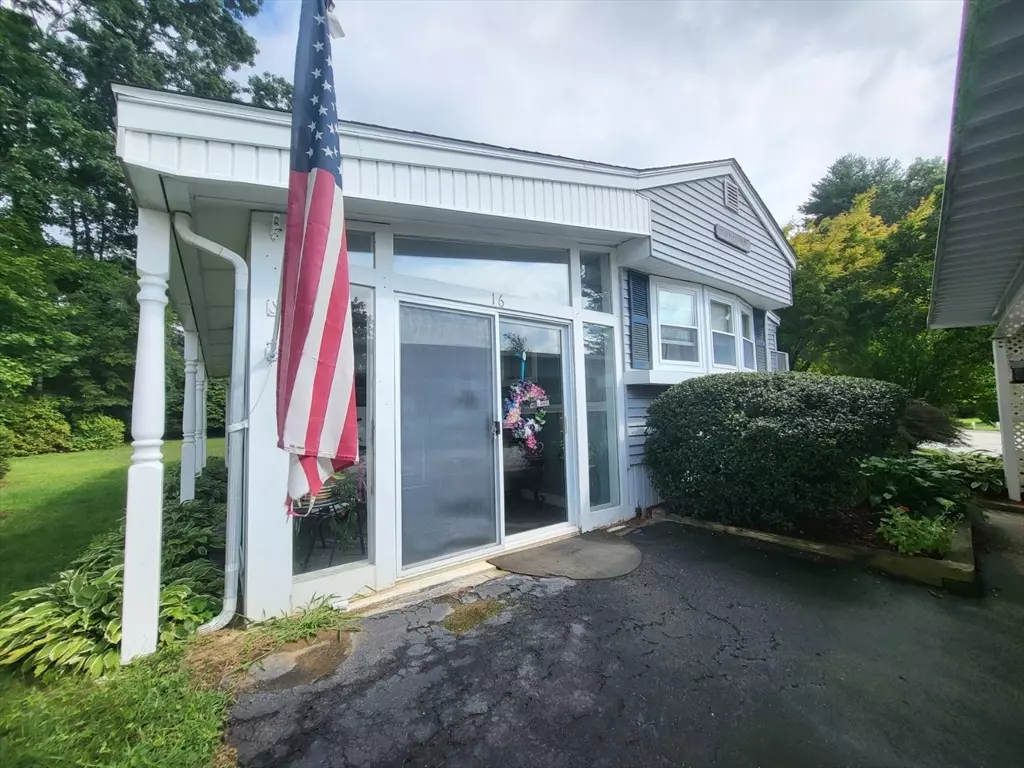$204,900
$224,900
8.9%For more information regarding the value of a property, please contact us for a free consultation.
1 Bed
1 Bath
1,000 SqFt
SOLD DATE : 11/01/2024
Key Details
Sold Price $204,900
Property Type Mobile Home
Sub Type Mobile Home
Listing Status Sold
Purchase Type For Sale
Square Footage 1,000 sqft
Price per Sqft $204
MLS Listing ID 73279459
Sold Date 11/01/24
Bedrooms 1
Full Baths 1
HOA Fees $656
HOA Y/N true
Year Built 1974
Annual Tax Amount $144
Tax Year 2024
Lot Size 4,791 Sqft
Acres 0.11
Property Description
Here we have a New Listing in this 55+ Resident Owned Community called “The Estates”. This home has a large bedroom, an office (which can be turned into a bedroom again), and a bath that has an easy walk in shower and a newer counter and sink. It has a really nice dining area and a very open and large comfortable living room. The convenient kitchen has newer counters and looks great! There is a 4 season heated porch out front along with a nice enclosed patio off of that area. The new slider takes you onto a large back deck that is really nice when guests come to visit. The home has an A Roof and is vinyl sided. In all types of weather you will be glad to have the double carport. Plenty of storage space in large newer shed out back. There is central air in the home and the furnace has been replaced and upgraded to an energy saving model. The home dimensions are 12 x 70 with an 8 x 24 additional extended living area.
Location
State MA
County Plymouth
Zoning Res
Direction Near Rt 36 and Rt 106
Interior
Interior Features Office
Heating Forced Air, Oil, Natural Gas
Cooling Central Air
Flooring Wood, Carpet, Laminate
Appliance Range, Dishwasher, Refrigerator, Washer, Dryer
Laundry Electric Dryer Hookup
Exterior
Exterior Feature Porch, Deck, Patio, Storage, Screens
Garage Spaces 1.0
Community Features Public Transportation, Shopping, Golf, Conservation Area
Utilities Available for Gas Range, for Electric Dryer
Waterfront false
Waterfront Description Beach Front
Roof Type Shingle
Total Parking Spaces 2
Garage Yes
Building
Lot Description Wooded, Other
Foundation Other
Sewer Private Sewer, Other
Water Public
Others
Senior Community true
Read Less Info
Want to know what your home might be worth? Contact us for a FREE valuation!

Our team is ready to help you sell your home for the highest possible price ASAP
Bought with Non Member • Non Member Office
GET MORE INFORMATION

Real Estate Agent | Lic# 9532671







