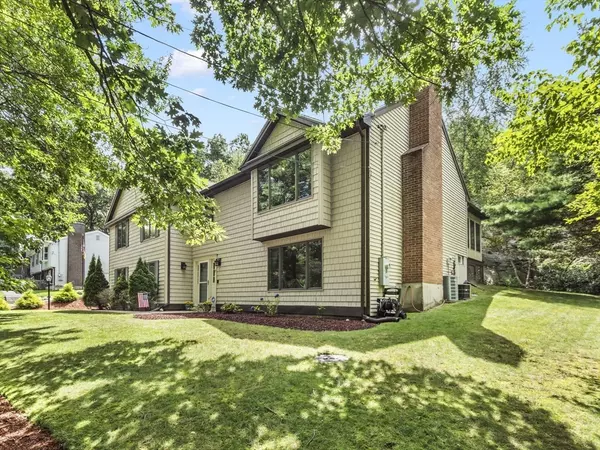$1,025,000
$1,045,000
1.9%For more information regarding the value of a property, please contact us for a free consultation.
4 Beds
3 Baths
2,399 SqFt
SOLD DATE : 10/31/2024
Key Details
Sold Price $1,025,000
Property Type Single Family Home
Sub Type Single Family Residence
Listing Status Sold
Purchase Type For Sale
Square Footage 2,399 sqft
Price per Sqft $427
MLS Listing ID 73278765
Sold Date 10/31/24
Style Raised Ranch
Bedrooms 4
Full Baths 3
HOA Y/N false
Year Built 1995
Annual Tax Amount $8,278
Tax Year 2024
Lot Size 0.350 Acres
Acres 0.35
Property Description
Welcome to your dream home in the highly sought-after Mt. Hood neighborhood of Melrose, MA! This stunning 4-bedroom, 3-bathroom home offers 2,399 sq ft of exceptional living space. The first floor boasts a convenient bedroom, full bath, and newly updated laundry room, along with a spacious living room featuring one of the home's two cozy fireplaces. Enjoy the eat-in kitchen, perfect for gatherings, and a separate dining room for more formal occasions. A large en-suite primary bedroom offers a spa like experience. The home shines with gleaming hardwood floors throughout, central air, and two inviting decks—one open-air and one covered. Relax in the 3-season room or step outside to a beautifully landscaped yard complete with in-ground sprinklers. With a 3-car garage and close proximity to Mt. Hood Golf Course and Memorial Park, this home offers the perfect blend of comfort, convenience, and luxury. Don't miss out on this exceptional opportunity to own a piece of Melrose’s finest.
Location
State MA
County Middlesex
Area Mount Hood
Zoning SRA
Direction Main St. to Upham St., Rt on Geneva Rd, L on 1st, R on 6th St., L on Swains Pond Ave, L onto Dexter
Interior
Interior Features Walk-up Attic
Heating Baseboard, Oil
Cooling Central Air
Flooring Wood, Tile
Fireplaces Number 2
Appliance Water Heater, Range, Dishwasher, Microwave, Refrigerator, Washer, Dryer
Laundry Electric Dryer Hookup, Washer Hookup
Exterior
Exterior Feature Porch, Porch - Enclosed, Deck, Deck - Roof, Deck - Composite, Covered Patio/Deck, Rain Gutters, Professional Landscaping, Sprinkler System
Garage Spaces 3.0
Community Features Shopping, Park, Walk/Jog Trails, Golf, Conservation Area, House of Worship, Public School
Utilities Available for Electric Range, for Electric Dryer, Washer Hookup
Waterfront false
Roof Type Shingle
Total Parking Spaces 4
Garage Yes
Building
Lot Description Cleared
Foundation Concrete Perimeter
Sewer Public Sewer
Water Public
Others
Senior Community false
Read Less Info
Want to know what your home might be worth? Contact us for a FREE valuation!

Our team is ready to help you sell your home for the highest possible price ASAP
Bought with Peter Atwood • RE/MAX Partners Relocation
GET MORE INFORMATION

Real Estate Agent | Lic# 9532671






