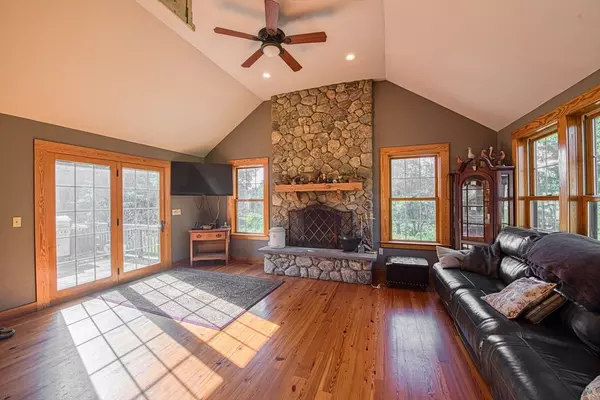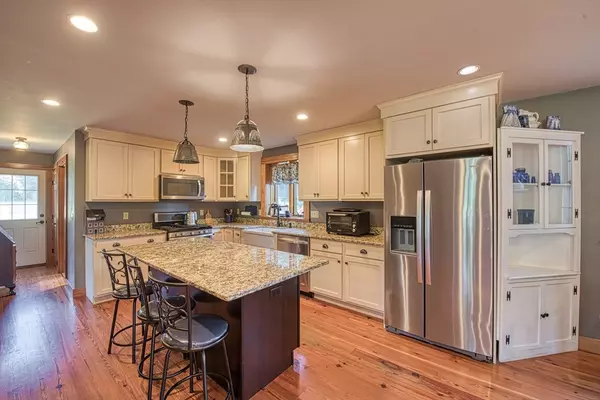$662,500
$699,900
5.3%For more information regarding the value of a property, please contact us for a free consultation.
4 Beds
2.5 Baths
2,264 SqFt
SOLD DATE : 11/01/2024
Key Details
Sold Price $662,500
Property Type Single Family Home
Sub Type Single Family Residence
Listing Status Sold
Purchase Type For Sale
Square Footage 2,264 sqft
Price per Sqft $292
MLS Listing ID 73281965
Sold Date 11/01/24
Style Colonial
Bedrooms 4
Full Baths 2
Half Baths 1
HOA Y/N false
Year Built 2013
Annual Tax Amount $7,970
Tax Year 2024
Lot Size 2.180 Acres
Acres 2.18
Property Description
Nestled on over 2 acres of land, this beautiful residence offers the perfect blend of elegance and comfort. As you step inside, you’ll be greeted by the warm glow of hardwood flooring that flows seamlessly throughout the entire home, creating a timeless and cohesive aesthetic. The open floor plan is ideal for both entertaining and everyday living. The spacious living area connects effortlessly to the kitchen, featuring sleek countertops, modern appliances, and ample cabinetry—perfect for the home chef. Large windows allow natural light to flood the space, highlighting the craftsmanship and creating an inviting atmosphere. The home also features a large unfinished basement, providing endless possibilities for customization—imagine a home gym, workshop, or additional living space tailored to your needs. Whether you dream of gardening, setting up a play area, or simply relaxing under the stars, this property offers limitless potential.
Location
State MA
County Plymouth
Zoning RES
Direction Vernon Street to Clara Ray Drive
Rooms
Basement Full, Interior Entry, Bulkhead, Concrete, Unfinished
Primary Bedroom Level Second
Dining Room Flooring - Hardwood
Kitchen Flooring - Hardwood, Dining Area, Countertops - Stone/Granite/Solid, Kitchen Island, Recessed Lighting, Stainless Steel Appliances
Interior
Interior Features Closet, Recessed Lighting, Entrance Foyer, Den, Central Vacuum
Heating Forced Air, Natural Gas
Cooling Central Air
Flooring Carpet, Hardwood, Flooring - Hardwood
Fireplaces Number 1
Fireplaces Type Living Room
Appliance Gas Water Heater, Range, Dishwasher, Microwave
Laundry Second Floor
Exterior
Exterior Feature Deck - Wood, Rain Gutters
Community Features Shopping, Stable(s), Highway Access, Public School, T-Station
Utilities Available for Gas Range
Waterfront false
Roof Type Shingle
Total Parking Spaces 6
Garage No
Building
Foundation Concrete Perimeter
Sewer Private Sewer
Water Public
Others
Senior Community false
Read Less Info
Want to know what your home might be worth? Contact us for a FREE valuation!

Our team is ready to help you sell your home for the highest possible price ASAP
Bought with Eileen Cain • William Raveis R.E. & Home Services
GET MORE INFORMATION

Real Estate Agent | Lic# 9532671







