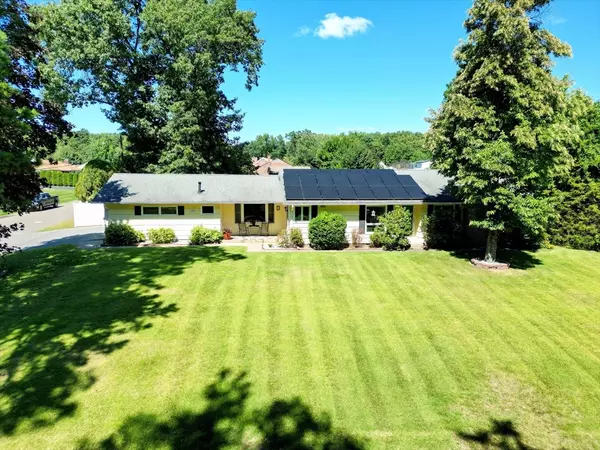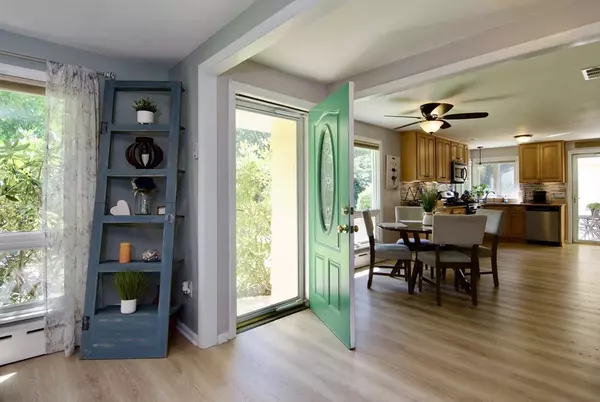$440,000
$430,000
2.3%For more information regarding the value of a property, please contact us for a free consultation.
3 Beds
2.5 Baths
2,284 SqFt
SOLD DATE : 11/01/2024
Key Details
Sold Price $440,000
Property Type Single Family Home
Sub Type Single Family Residence
Listing Status Sold
Purchase Type For Sale
Square Footage 2,284 sqft
Price per Sqft $192
MLS Listing ID 73285571
Sold Date 11/01/24
Style Ranch
Bedrooms 3
Full Baths 2
Half Baths 1
HOA Y/N false
Year Built 1956
Annual Tax Amount $6,316
Tax Year 2024
Lot Size 0.430 Acres
Acres 0.43
Property Description
Welcome to your new sanctuary! You will love this sprawling Ranch Style home perfectly positioned adjacent to a serene golf course in one of Springfield's most sought-after neighborhoods. This immaculate residence is a testament to stunning craftsmanship and meticulous attention to detail. Some highlights include eat-in- kitchen with solid surface countertops, three bedrooms, two full bathrooms, tailored closets, endless storage, huge picture perfect windows, fireplace and more. Relax year round on the heated sun porch. Enjoy gatherings outside in the private fenced-in yard including a pool, a patio and exterior stone fireplace. You'll be amazed with the finished basement! Entertain family and friends in this one of a kind space that includes custom built-ins, a large rec room, and wet bar. This exceptional home is a rare find. Don’t miss your chance to experience this unique property—schedule your visit today!
Location
State MA
County Hampden
Zoning R1
Direction Corner of Plumtree and Greenlawn St
Rooms
Family Room Ceiling Fan(s), Closet, Flooring - Wall to Wall Carpet, Exterior Access, Recessed Lighting
Basement Full, Finished
Primary Bedroom Level Main, First
Dining Room Ceiling Fan(s), Flooring - Hardwood, Window(s) - Picture, Open Floorplan, Recessed Lighting
Kitchen Ceiling Fan(s), Flooring - Vinyl, Window(s) - Picture, Dining Area, Pantry, Countertops - Stone/Granite/Solid, Countertops - Upgraded, Cabinets - Upgraded, Exterior Access, Open Floorplan, Stainless Steel Appliances, Lighting - Overhead
Interior
Interior Features Ceiling Fan(s), Closet/Cabinets - Custom Built, Open Floorplan, Recessed Lighting, Lighting - Overhead, Sitting Room, Great Room
Heating Baseboard, Natural Gas
Cooling Central Air
Flooring Flooring - Hardwood, Flooring - Vinyl
Fireplaces Number 1
Fireplaces Type Living Room
Appliance Range, Microwave, ENERGY STAR Qualified Refrigerator, ENERGY STAR Qualified Dishwasher
Laundry Closet/Cabinets - Custom Built, Flooring - Vinyl, Washer Hookup, Lighting - Overhead, In Basement
Exterior
Exterior Feature Porch - Enclosed, Deck - Wood, Pool - Above Ground, Rain Gutters, Sprinkler System, Fenced Yard, Garden
Fence Fenced
Pool Above Ground
Community Features Public Transportation, Shopping, Park, Golf, Medical Facility, Conservation Area, House of Worship, Private School, Public School, University
Utilities Available for Gas Range
Waterfront false
Roof Type Shingle
Total Parking Spaces 3
Garage No
Private Pool true
Building
Lot Description Corner Lot, Level
Foundation Concrete Perimeter
Sewer Public Sewer
Water Public
Others
Senior Community false
Read Less Info
Want to know what your home might be worth? Contact us for a FREE valuation!

Our team is ready to help you sell your home for the highest possible price ASAP
Bought with Nunley Group • Executive Real Estate, Inc.
GET MORE INFORMATION

Real Estate Agent | Lic# 9532671







