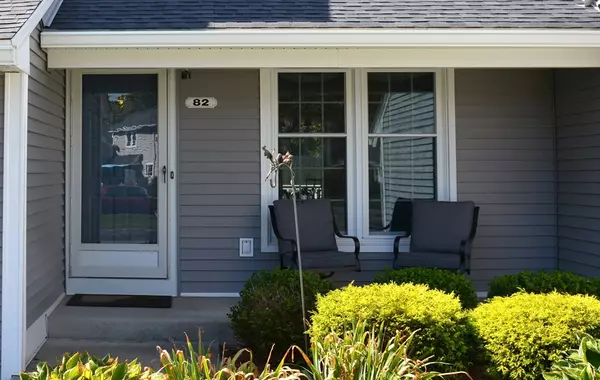$318,500
$325,900
2.3%For more information regarding the value of a property, please contact us for a free consultation.
2 Beds
2 Baths
1,384 SqFt
SOLD DATE : 10/31/2024
Key Details
Sold Price $318,500
Property Type Condo
Sub Type Condominium
Listing Status Sold
Purchase Type For Sale
Square Footage 1,384 sqft
Price per Sqft $230
MLS Listing ID 73290007
Sold Date 10/31/24
Bedrooms 2
Full Baths 1
Half Baths 2
HOA Fees $362/mo
Year Built 1984
Annual Tax Amount $4,405
Tax Year 2024
Property Description
Impeccable spacious townhouse unit at lovely Chapin Greene Condos. Beautifully maintained and with unique and tasteful decor, yet ready for your own touches. Enter into spacious Living Rm w/ vaulted ceiling, gleaming wood floors, and open to light filled Dining Rm w/ sliders to relaxing patio. Lovely Kitchen w/ updated cabinetry, under cabinet lighting, granite counters, pantry closet, breakfast bar, wine rack, and stainless appliances. WOW! Convenient first fl laundry room. First floor Lav off hallway. Upstairs find a large Main Bedrm w/ massive closet and unique main bath with plenty of storage and seated vanity area for your daily routine. Private Lav - a unique feature of a shared Shower/Tub "split bath", with separate private lav area for the 2nd spacious Bedrm, also with double closets. Full basem't features office area complete w/ desk, credenza & shelving. Open front porch, attached garage, gas heat newer furnace, new hot water heater, CAIR and lovely grounds. So many WOWS!!
Location
State MA
County Hampden
Zoning RB
Direction off Chapin Street
Rooms
Basement Y
Primary Bedroom Level Second
Dining Room Flooring - Wood, Open Floorplan, Slider
Kitchen Flooring - Stone/Ceramic Tile, Countertops - Stone/Granite/Solid, Countertops - Upgraded, Breakfast Bar / Nook, Cabinets - Upgraded, Remodeled, Stainless Steel Appliances
Interior
Interior Features Office
Heating Forced Air, Natural Gas
Cooling Central Air
Flooring Wood, Tile, Carpet
Fireplaces Number 1
Fireplaces Type Living Room
Appliance Range, Dishwasher, Disposal, Refrigerator, Washer, Dryer
Laundry First Floor, In Unit, Washer Hookup
Exterior
Exterior Feature Porch, Patio
Garage Spaces 1.0
Community Features Public Transportation, Shopping, Park, Highway Access
Utilities Available for Electric Range, for Electric Oven, Washer Hookup
Waterfront false
Roof Type Shingle
Total Parking Spaces 1
Garage Yes
Building
Story 2
Sewer Public Sewer
Water Public
Others
Senior Community false
Read Less Info
Want to know what your home might be worth? Contact us for a FREE valuation!

Our team is ready to help you sell your home for the highest possible price ASAP
Bought with Brenda Binczewski • RE/MAX Connections
GET MORE INFORMATION

Real Estate Agent | Lic# 9532671







