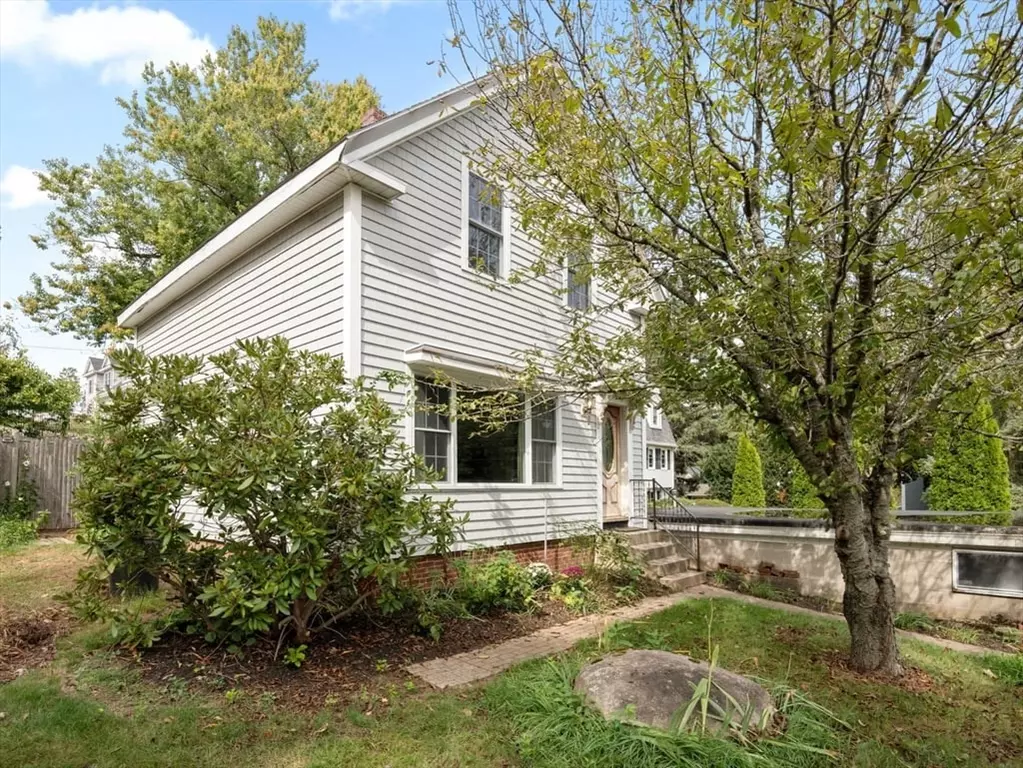$450,000
$399,000
12.8%For more information regarding the value of a property, please contact us for a free consultation.
3 Beds
1 Bath
1,092 SqFt
SOLD DATE : 10/30/2024
Key Details
Sold Price $450,000
Property Type Single Family Home
Sub Type Single Family Residence
Listing Status Sold
Purchase Type For Sale
Square Footage 1,092 sqft
Price per Sqft $412
MLS Listing ID 73294264
Sold Date 10/30/24
Style Colonial
Bedrooms 3
Full Baths 1
HOA Y/N false
Year Built 1860
Annual Tax Amount $6,699
Tax Year 2024
Lot Size 6,098 Sqft
Acres 0.14
Property Description
Step into this beloved home, cherished by the same owner for 60+ yrs and ready to welcome its next chapter! Nestled on a quiet street just a stone’s throw from the Merrimac River, marinas, and the public boat launch, this property offers huge opportunity for someone looking for sweat equity. Inside, the eat-in kitchen is drenched in sunlight, thanks to a large window that invites the outdoors in. You'll also enjoy the airy front-to-back family room, 1st floor laundry and large full bath on the 1st floor. Upstairs, you’ll find 3 good sized bedrooms, all with closets. Outside, jump into your very own in-ground pool—perfect for summertime fun! And no need to worry about upkeep—the pump was replaced in 2024, so you can splash with peace of mind! Other recent updates include a heating system & hot water tank installed about 4 yrs ago, while the windows, vinyl siding, and oil tank are approx. 10 yrs old. Easy access to commuting routes and just minutes to vibrant downtown Amesbury.
Location
State MA
County Essex
Zoning R20
Direction Rte 150 to Summit Ave which becomes Swetts Hill or Merrimac St to Swetts Hill.
Rooms
Basement Unfinished
Primary Bedroom Level Second
Interior
Heating Baseboard, Oil
Cooling None
Flooring Vinyl, Carpet, Laminate
Appliance Water Heater, Range, Dishwasher, Microwave, Refrigerator, Washer, Dryer
Laundry First Floor, Electric Dryer Hookup, Washer Hookup
Exterior
Exterior Feature Patio, Pool - Inground, Storage
Garage Spaces 1.0
Fence Fenced/Enclosed
Pool In Ground
Utilities Available for Electric Range, for Electric Dryer, Washer Hookup
Waterfront false
Roof Type Shingle,Rubber
Total Parking Spaces 3
Garage Yes
Private Pool true
Building
Lot Description Corner Lot
Foundation Stone, Brick/Mortar
Sewer Public Sewer
Water Public
Schools
Elementary Schools Shay/Cashman
Middle Schools Ams
High Schools Ahs
Others
Senior Community false
Read Less Info
Want to know what your home might be worth? Contact us for a FREE valuation!

Our team is ready to help you sell your home for the highest possible price ASAP
Bought with Carey Creps • Stone Ridge Properties, Inc.
GET MORE INFORMATION

Real Estate Agent | Lic# 9532671







