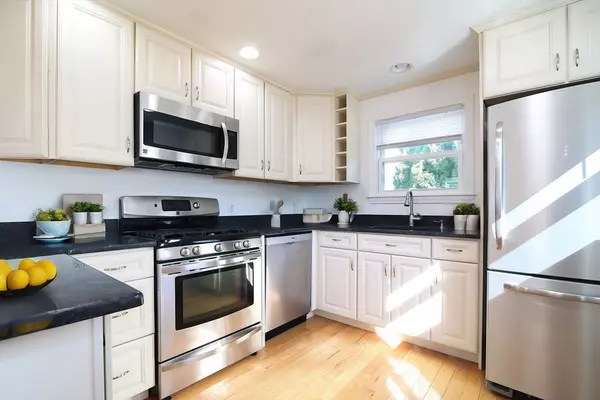$325,000
$325,000
For more information regarding the value of a property, please contact us for a free consultation.
1 Bed
1 Bath
617 SqFt
SOLD DATE : 10/30/2024
Key Details
Sold Price $325,000
Property Type Single Family Home
Sub Type Single Family Residence
Listing Status Sold
Purchase Type For Sale
Square Footage 617 sqft
Price per Sqft $526
MLS Listing ID 73289664
Sold Date 10/30/24
Style Ranch
Bedrooms 1
Full Baths 1
HOA Y/N false
Year Built 1965
Annual Tax Amount $2,418
Tax Year 2024
Lot Size 4,356 Sqft
Acres 0.1
Property Description
Charming home in a fantastic location with some peaceful water views! Very clean and bright home with some views of the Acushnet River and just 5 minutes to I-195. Good size family room and bedroom; granite counters, updated soft-close cabinets, all hardwood throughout, stainless steel appliances, Bosch dishwasher, vinyl windows, updated bath and lots of extra storage! The exterior has a fenced-in yard, newer storage shed, and a large driveway. Access to a very basement with washer and dryer is through the bulkhead. There is also an exterior crawl space for extra storage. Roof 2014, water heater 2014. Close to major routes, beaches, quaint shops, restaurants, and more! This is the perfect condo alternative! Easy to show!
Location
State MA
County Bristol
Zoning RA
Direction Howland Road to Sycamore.
Rooms
Family Room Flooring - Hardwood, Recessed Lighting
Basement Full, Bulkhead, Concrete
Primary Bedroom Level Main, First
Kitchen Flooring - Hardwood, Countertops - Stone/Granite/Solid, Cabinets - Upgraded, Open Floorplan, Recessed Lighting, Stainless Steel Appliances, Gas Stove, Peninsula
Interior
Heating Baseboard, Natural Gas
Cooling None
Flooring Tile, Hardwood
Appliance Gas Water Heater, Water Heater, Range, Dishwasher, Microwave, Refrigerator, Washer, Dryer
Laundry Sink, In Basement, Electric Dryer Hookup
Exterior
Exterior Feature Porch, Rain Gutters, Storage, Fenced Yard
Fence Fenced
Community Features Public Transportation, Shopping, Park, Golf, Medical Facility, Laundromat, Bike Path, Conservation Area, Highway Access, Marina, Public School
Utilities Available for Gas Range, for Electric Dryer
Waterfront false
Waterfront Description Beach Front,Bay,Ocean,River
View Y/N Yes
View Scenic View(s)
Roof Type Shingle
Total Parking Spaces 6
Garage No
Building
Lot Description Level
Foundation Concrete Perimeter
Sewer Public Sewer
Water Public
Others
Senior Community false
Acceptable Financing Seller W/Participate
Listing Terms Seller W/Participate
Read Less Info
Want to know what your home might be worth? Contact us for a FREE valuation!

Our team is ready to help you sell your home for the highest possible price ASAP
Bought with Melisa Gagne • RE/MAX Vantage
GET MORE INFORMATION

Real Estate Agent | Lic# 9532671







