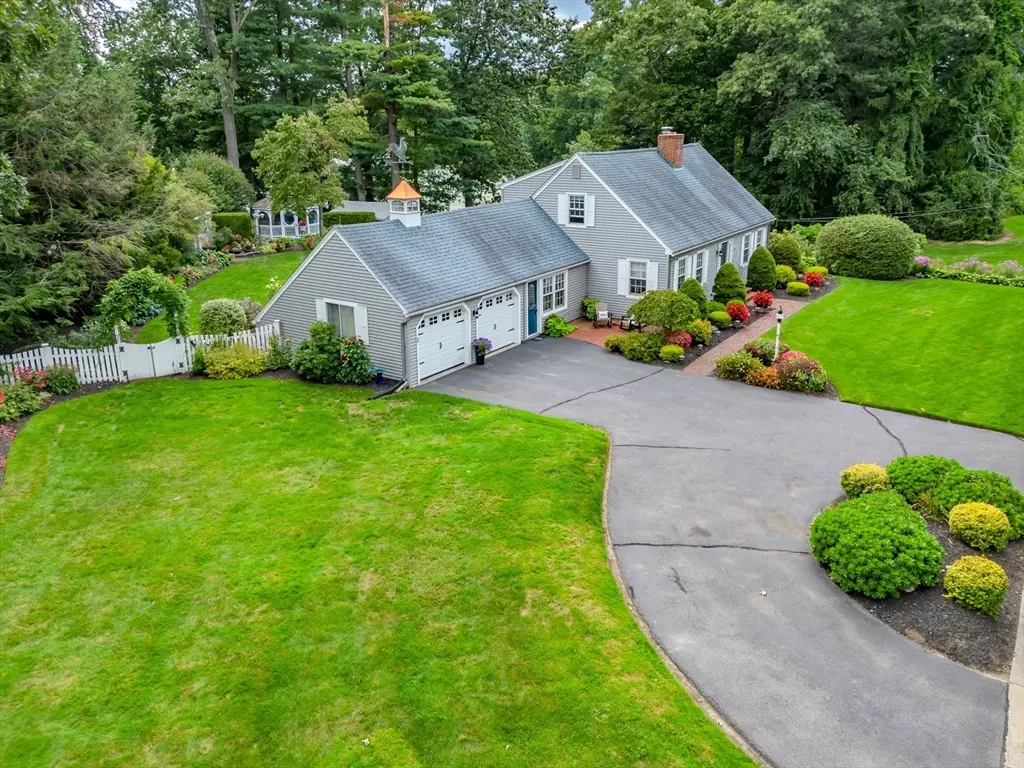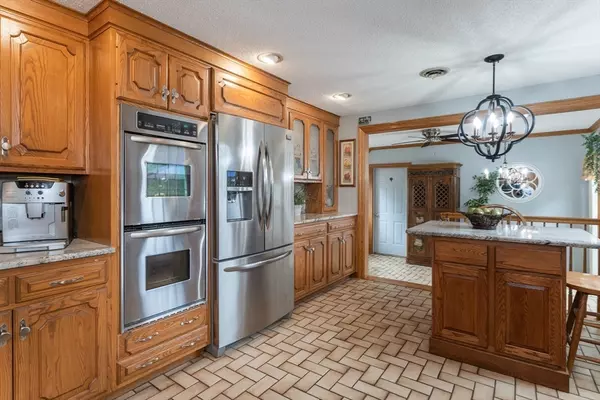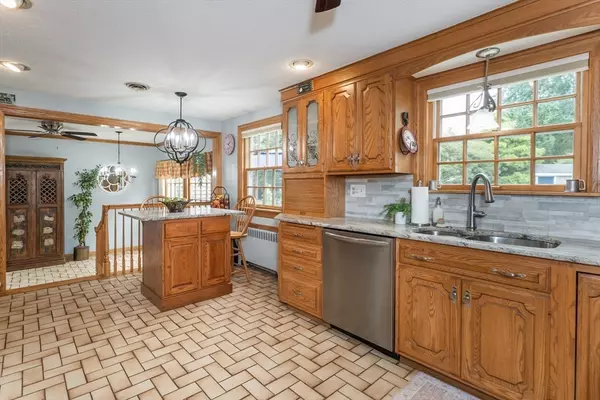$500,000
$525,000
4.8%For more information regarding the value of a property, please contact us for a free consultation.
3 Beds
2.5 Baths
2,045 SqFt
SOLD DATE : 10/30/2024
Key Details
Sold Price $500,000
Property Type Single Family Home
Sub Type Single Family Residence
Listing Status Sold
Purchase Type For Sale
Square Footage 2,045 sqft
Price per Sqft $244
MLS Listing ID 73281034
Sold Date 10/30/24
Style Cape
Bedrooms 3
Full Baths 2
Half Baths 1
HOA Y/N false
Year Built 1950
Annual Tax Amount $7,949
Tax Year 2024
Lot Size 1.060 Acres
Acres 1.06
Property Description
WATERFRONT! PRIVACY! ADDTIONAL LOT COMES WITH HOME! This stunning waterfront home on MInechaug Pond offers multiple possibilities of usage. Keep the property as is & enjoy your water views & privacy. Need to combine family or want future income possibilities? Abutting developable lot being sold w/home.This sparkling updated home boasts HARDWOODS, FIRST FL BDRM, ½ bath, Remodeled Curio Kitchen w/granite, brand new SS & island, Mudroom w/slider to Trec deck, LR w/fplc & DR w/built ins & French door to paver patio, both offer Pella Picture windows. 2nd fl offers 2 ovrszd bdrms, office/nursery w/built ins, much storage & sparkling full bath. Finished bsmnt w/bath & kitchen cab for future inlaw/ teen suite. Amenities incl Automatic GENERATOR/ Generac, CAIR, Prof Lndscped, Gazebo, Firepit & 2 sheds that finish this home superbly. COMMUTING? WE ARE MINUTES to MA PIKE! Home has just to much to list, check out our Feature Sheet for plot plans & appx age of updates & amenities. RUN DO NOT WALK
Location
State MA
County Hampden
Zoning RES A-
Direction GPS
Rooms
Basement Full, Finished, Interior Entry, Bulkhead
Primary Bedroom Level Second
Dining Room Closet/Cabinets - Custom Built, Flooring - Hardwood, Window(s) - Picture, Balcony / Deck, French Doors, Exterior Access
Kitchen Ceiling Fan(s), Flooring - Stone/Ceramic Tile, Dining Area, Balcony / Deck, Countertops - Stone/Granite/Solid, Kitchen Island, Recessed Lighting, Remodeled, Stainless Steel Appliances, Lighting - Overhead
Interior
Interior Features Open Floorplan, Slider, Bathroom - Full, Bathroom - With Shower Stall, Closet, Closet/Cabinets - Custom Built, Mud Room, Den, Home Office
Heating Central, Baseboard, Hot Water, Oil, Propane
Cooling Central Air
Flooring Tile, Vinyl, Carpet, Laminate, Hardwood, Flooring - Stone/Ceramic Tile, Flooring - Wall to Wall Carpet, Flooring - Vinyl, Flooring - Hardwood
Fireplaces Number 1
Fireplaces Type Living Room
Appliance Water Heater, Oven, Microwave, Range, Refrigerator, Washer, Dryer
Laundry In Basement, Electric Dryer Hookup
Exterior
Exterior Feature Deck - Composite, Patio, Storage, Professional Landscaping, Sprinkler System, Gazebo, Garden
Garage Spaces 2.0
Community Features Public Transportation, Shopping, Park, Walk/Jog Trails, Golf, Medical Facility, Highway Access, House of Worship, Private School, Public School, Sidewalks
Utilities Available for Electric Range, for Electric Dryer, Generator Connection
Waterfront true
Waterfront Description Waterfront,Pond,Frontage,Access,Private
View Y/N Yes
View Scenic View(s)
Roof Type Shingle
Total Parking Spaces 4
Garage Yes
Building
Lot Description Level
Foundation Concrete Perimeter
Sewer Public Sewer
Water Public
Schools
Middle Schools Middle
High Schools Senior High
Others
Senior Community false
Read Less Info
Want to know what your home might be worth? Contact us for a FREE valuation!

Our team is ready to help you sell your home for the highest possible price ASAP
Bought with The Wyllie Team • Benton Real Estate Company
GET MORE INFORMATION

Real Estate Agent | Lic# 9532671







