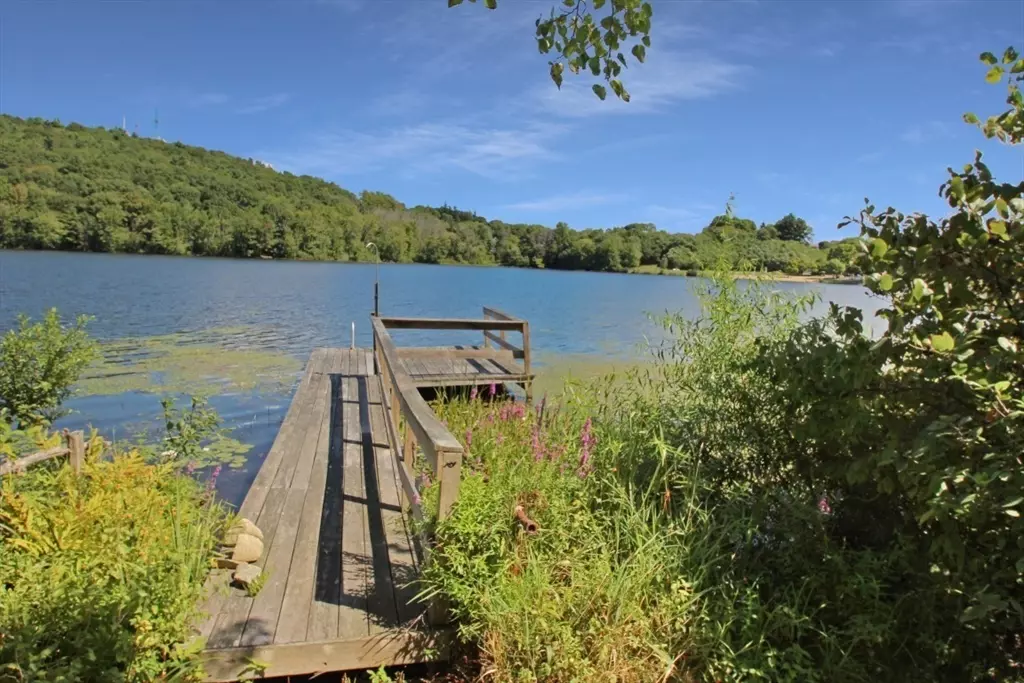$555,000
$524,900
5.7%For more information regarding the value of a property, please contact us for a free consultation.
4 Beds
1.5 Baths
2,100 SqFt
SOLD DATE : 10/25/2024
Key Details
Sold Price $555,000
Property Type Single Family Home
Sub Type Single Family Residence
Listing Status Sold
Purchase Type For Sale
Square Footage 2,100 sqft
Price per Sqft $264
MLS Listing ID 73287030
Sold Date 10/25/24
Style Cape
Bedrooms 4
Full Baths 1
Half Baths 1
HOA Y/N false
Year Built 1950
Annual Tax Amount $9,342
Tax Year 2024
Lot Size 7,405 Sqft
Acres 0.17
Property Description
WATERFRONT OASIS! Have you always dreamed of living on the water but prices are soaring out of reach? Being a part of a tight knit community that cares about its neighbors, history and environment? Please look no further. This four bedroom Cape Stye home sits peacefully on a beautiful slice of Gardner Lake, offering stunning views in every season. Working fireplace living room and walk out basement are great for entertaining! Enjoy your morning coffee from your trex deck listening to loons and watching the sun rise. With access to hiking trails, swimming and boating there is plenty to offer the outdoor enthusiast, while a thriving downtown is great for shopping and dining. A truly gorgeous property that is in need of your TLC and own personal pallet! Bring your paint brush, hammer and nails and paint the canvass of your dreams... you will not have an opportunity like this again so DON'T WAIT! Open House Saturday Sept 14th 1-3pm!Best snd Final by 2pm Sunday, Sept 15th
Location
State MA
County Essex
Zoning r40
Direction Greenleaf St to Friend St left on Whitehall
Rooms
Basement Partial, Partially Finished
Primary Bedroom Level Second
Kitchen Flooring - Laminate, Balcony - Exterior, Deck - Exterior, Open Floorplan, Slider
Interior
Heating Baseboard, Electric Baseboard, Natural Gas
Cooling Window Unit(s)
Flooring Wood, Vinyl, Laminate
Fireplaces Number 1
Fireplaces Type Living Room
Appliance Gas Water Heater, Oven, Dishwasher, Refrigerator, Washer, Dryer
Laundry In Basement
Exterior
Exterior Feature Deck, Deck - Composite
Community Features Public Transportation, Walk/Jog Trails, Bike Path, Conservation Area, Highway Access
Utilities Available for Gas Range, for Electric Range
Waterfront true
Waterfront Description Waterfront,Beach Front,Lake,Lake/Pond,1/2 to 1 Mile To Beach,Beach Ownership(Public)
View Y/N Yes
View Scenic View(s)
Roof Type Shingle
Total Parking Spaces 4
Garage No
Building
Foundation Concrete Perimeter
Sewer Public Sewer
Water Public
Others
Senior Community false
Read Less Info
Want to know what your home might be worth? Contact us for a FREE valuation!

Our team is ready to help you sell your home for the highest possible price ASAP
Bought with Jonathan Ladas • Young Realty Group, LLC
GET MORE INFORMATION

Real Estate Agent | Lic# 9532671







