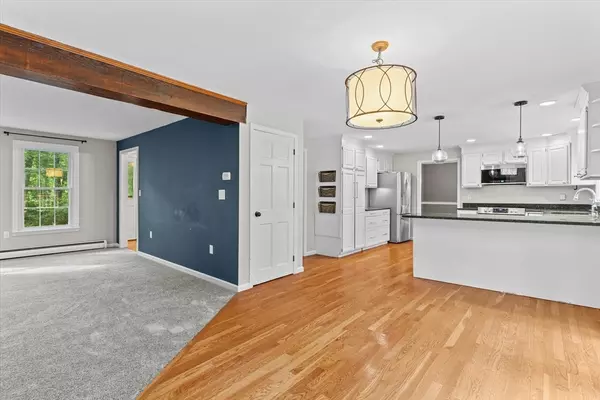$850,000
$955,000
11.0%For more information regarding the value of a property, please contact us for a free consultation.
4 Beds
2.5 Baths
3,505 SqFt
SOLD DATE : 10/29/2024
Key Details
Sold Price $850,000
Property Type Single Family Home
Sub Type Single Family Residence
Listing Status Sold
Purchase Type For Sale
Square Footage 3,505 sqft
Price per Sqft $242
MLS Listing ID 73250453
Sold Date 10/29/24
Style Colonial
Bedrooms 4
Full Baths 2
Half Baths 1
HOA Y/N false
Year Built 1987
Annual Tax Amount $12,264
Tax Year 2024
Lot Size 1.560 Acres
Acres 1.56
Property Description
** Seller is Offering a 5% Closing Cost Credit for Interest Rate Buy Down ** Large 4-5 bed Colonial home, in a serene location. Recent updates include central AC, Harvey windows, some flooring, and a renovated third floor. The 1st floor features a sunlit eat-in kitchen with granite counters, hardwood floors, and sliders to the deck, opening to a beamed family room with new carpet, a fireplace, a spacious dining room, and a living room, both with hardwood floors. A drop zone off the garage and an updated half bath complete this level. The second floor includes four bedrooms, two full bathrooms, a bonus room, and a laundry area. The master suite offers a private dressing room, an updated bath, and a bonus room perfect for a home office or media room. The third floor comprises two more rooms with skylights and ample storage. The walk-out lower level with sliders opens to a 1.5+ acre green space to explore. Just 7 minutes from 495/The Point, close to Sargisson Beach, top-ranked schools.
Location
State MA
County Middlesex
Zoning RA
Direction GPS Friendly
Rooms
Basement Full, Walk-Out Access, Interior Entry, Radon Remediation System, Concrete, Unfinished
Interior
Heating Forced Air, Baseboard, Oil, Electric
Cooling Central Air, Ductless
Flooring Carpet, Laminate, Hardwood
Fireplaces Number 1
Appliance Water Heater, Range, Dishwasher, Microwave, Refrigerator
Laundry Electric Dryer Hookup, Washer Hookup
Exterior
Exterior Feature Deck - Wood, Rain Gutters
Garage Spaces 2.0
Community Features Shopping, Walk/Jog Trails, Highway Access
Utilities Available for Electric Range, for Electric Dryer, Washer Hookup
Waterfront false
Waterfront Description Beach Front,Lake/Pond,1/10 to 3/10 To Beach,Beach Ownership(Public)
View Y/N Yes
View Scenic View(s)
Roof Type Shingle
Total Parking Spaces 4
Garage Yes
Building
Lot Description Wooded, Gentle Sloping
Foundation Concrete Perimeter
Sewer Private Sewer
Water Private
Others
Senior Community false
Read Less Info
Want to know what your home might be worth? Contact us for a FREE valuation!

Our team is ready to help you sell your home for the highest possible price ASAP
Bought with Nancy Peterson • J. Barrett & Company
GET MORE INFORMATION

Real Estate Agent | Lic# 9532671







